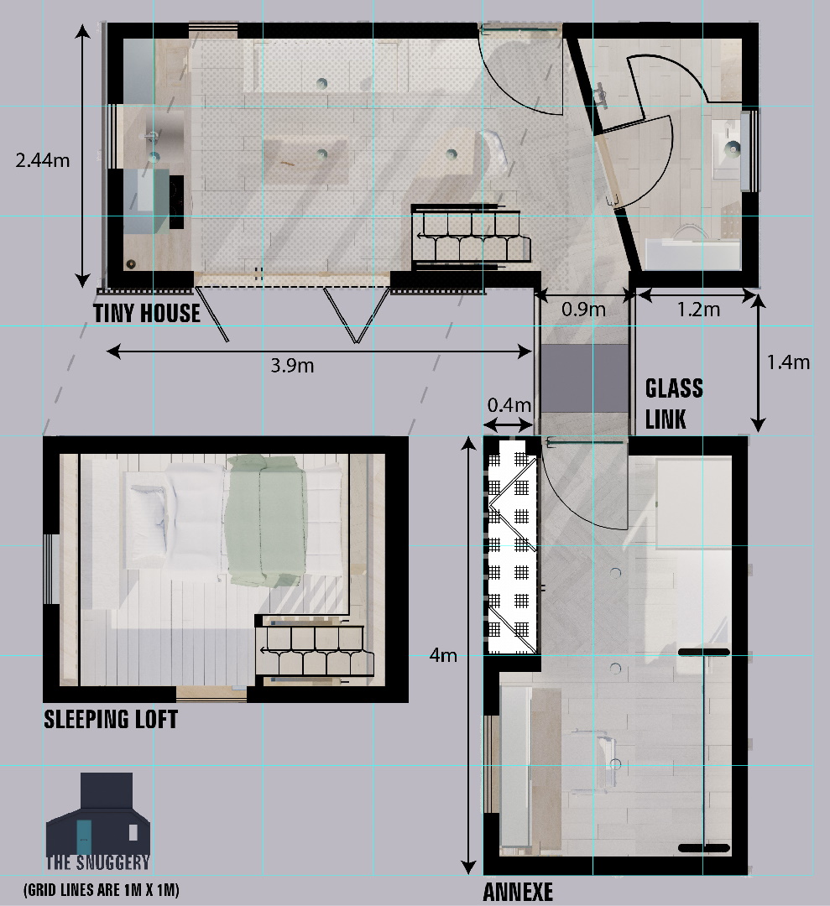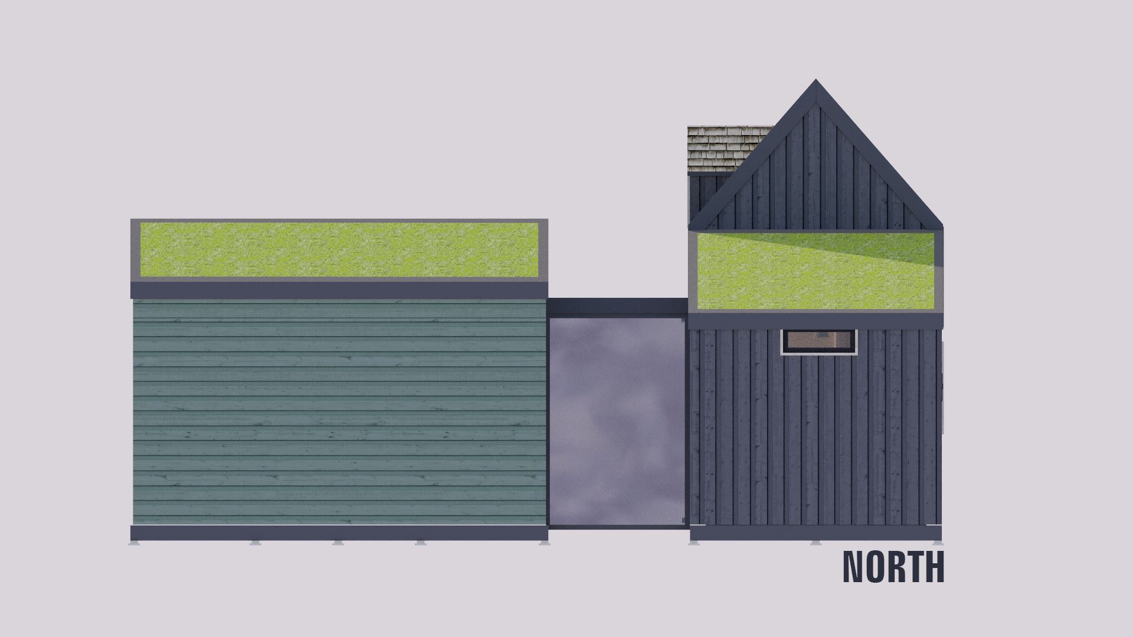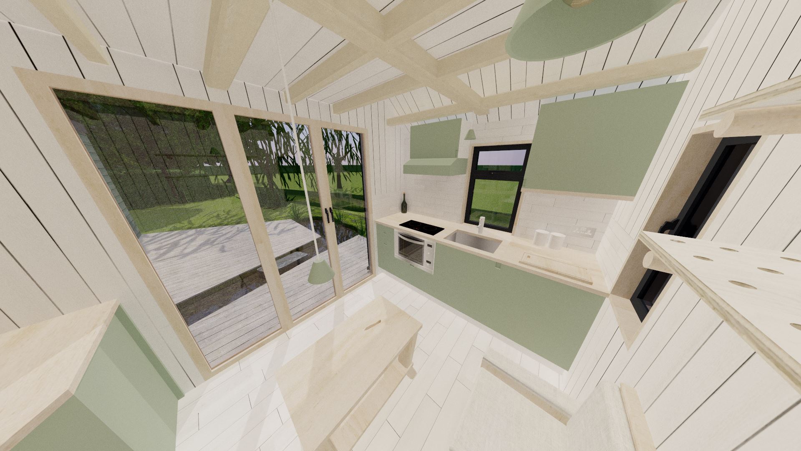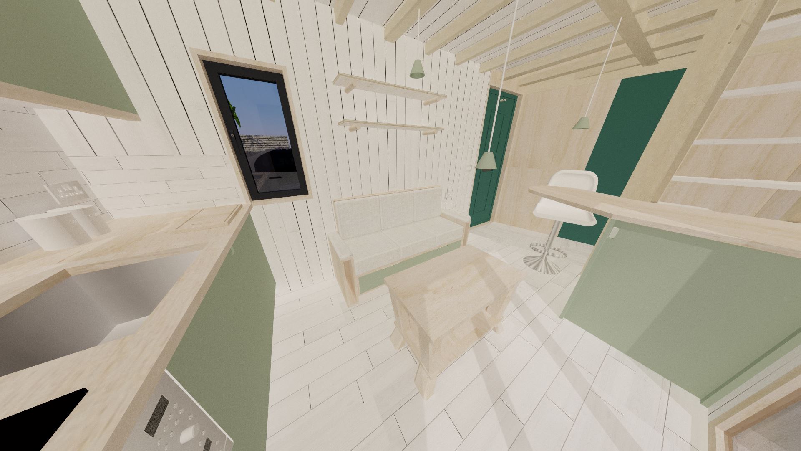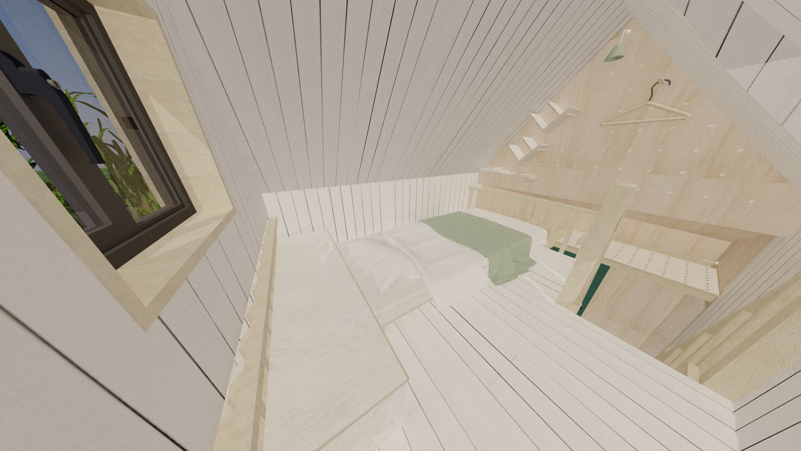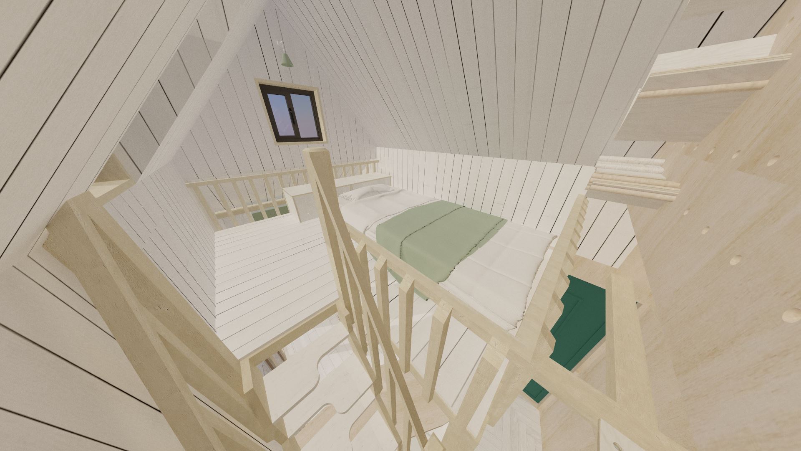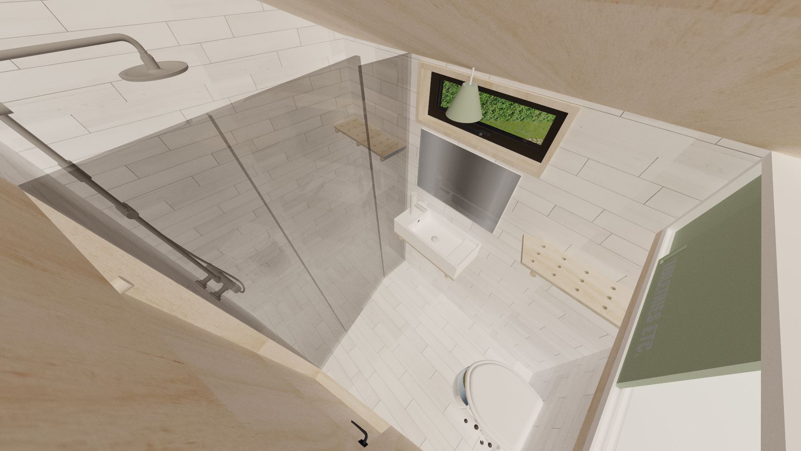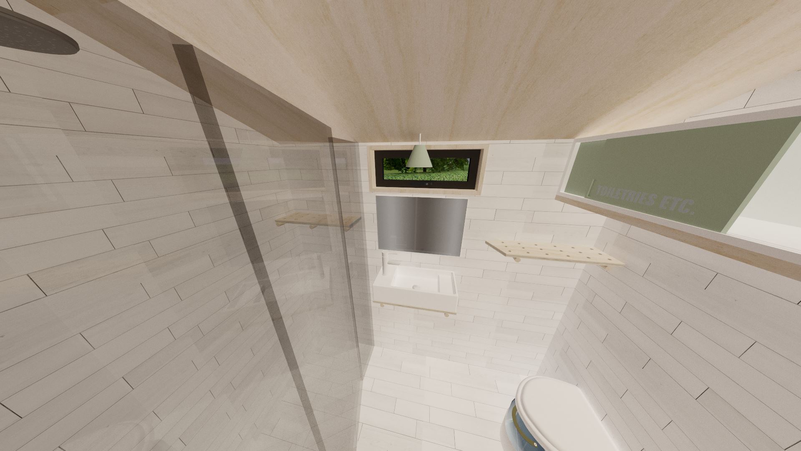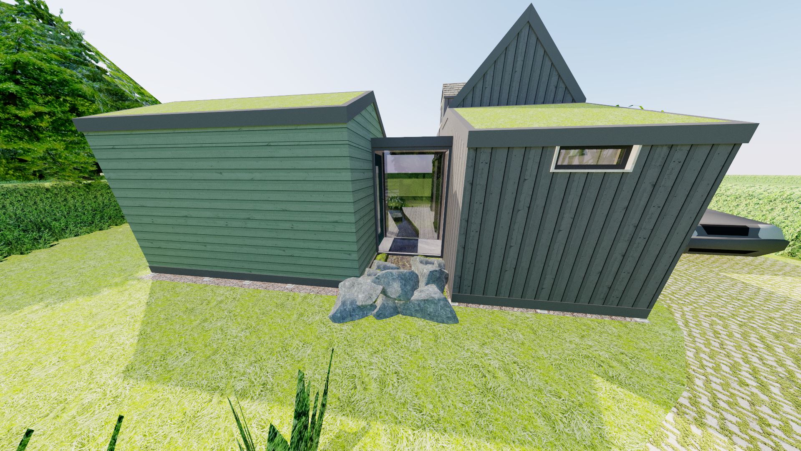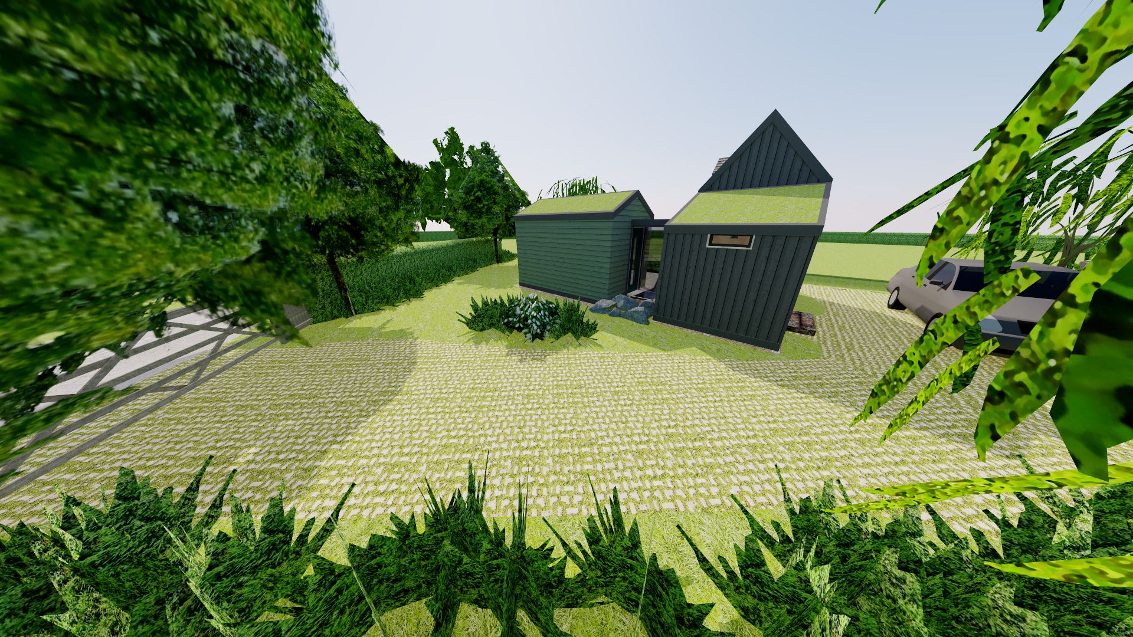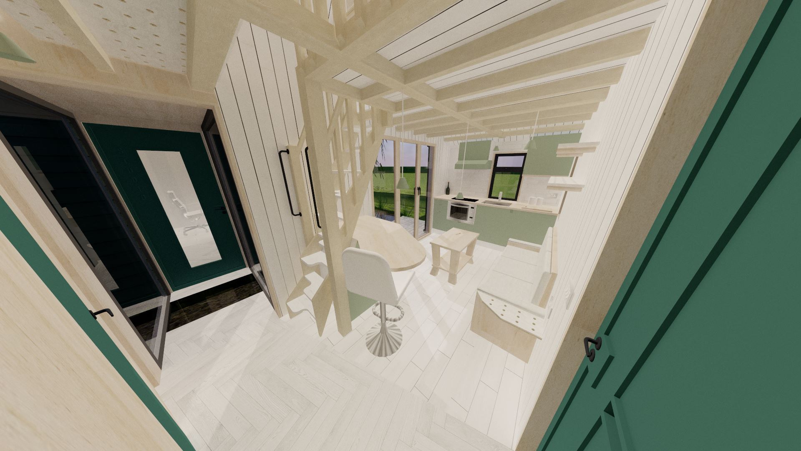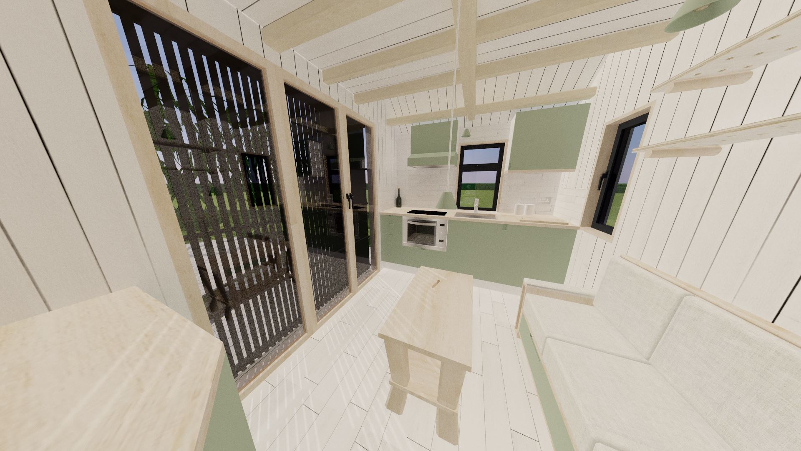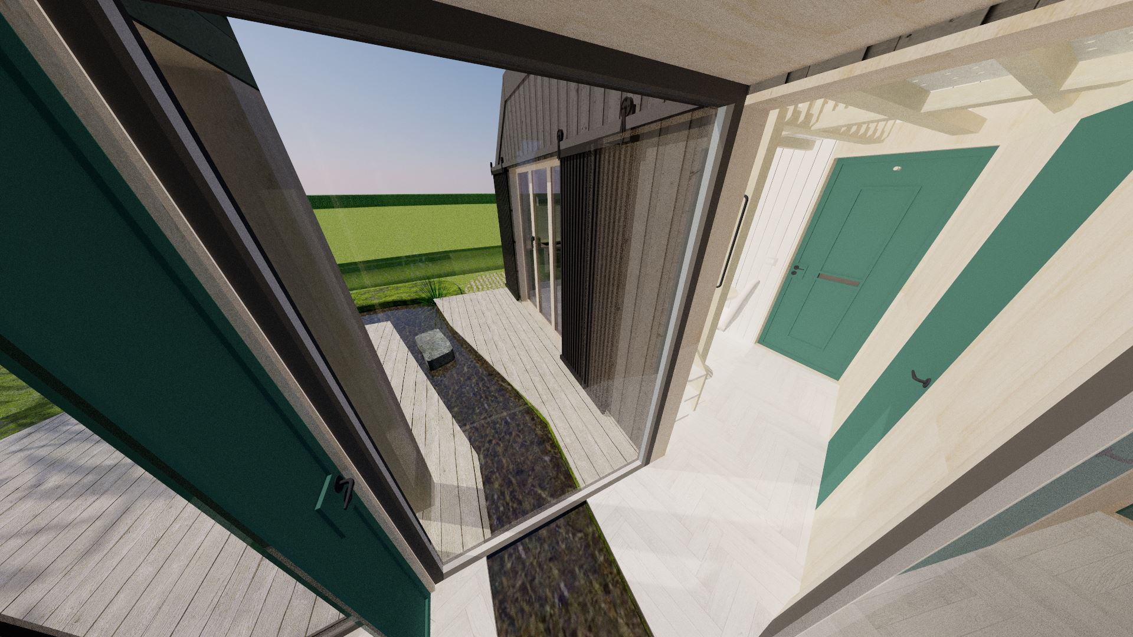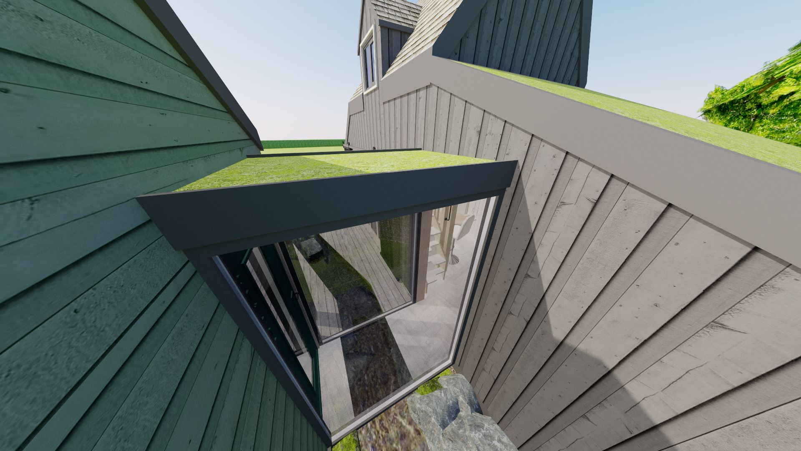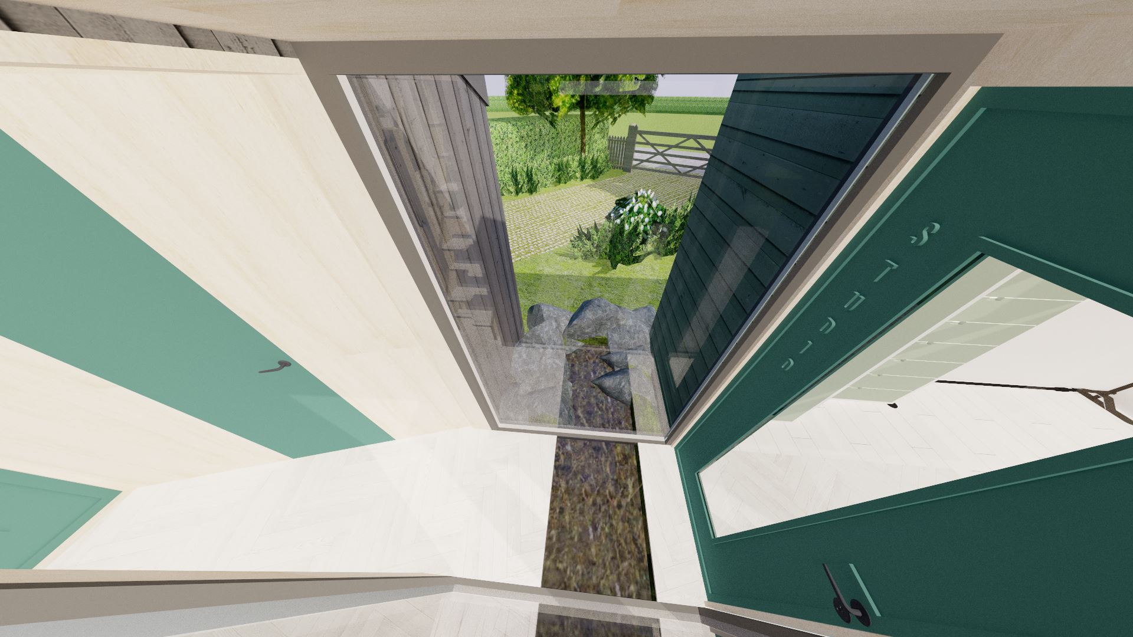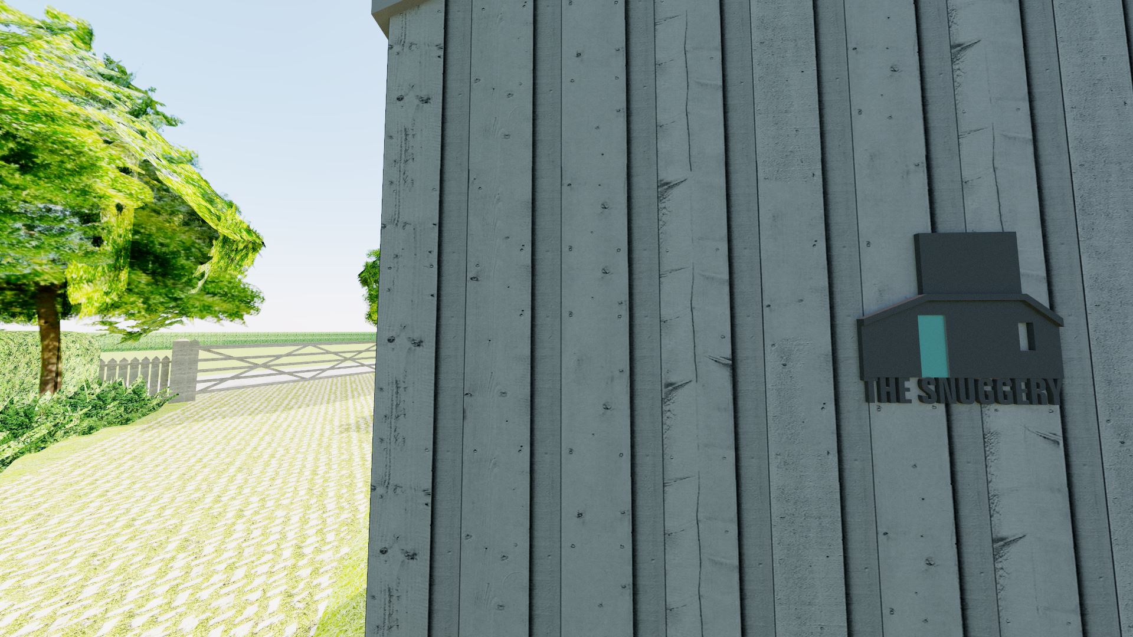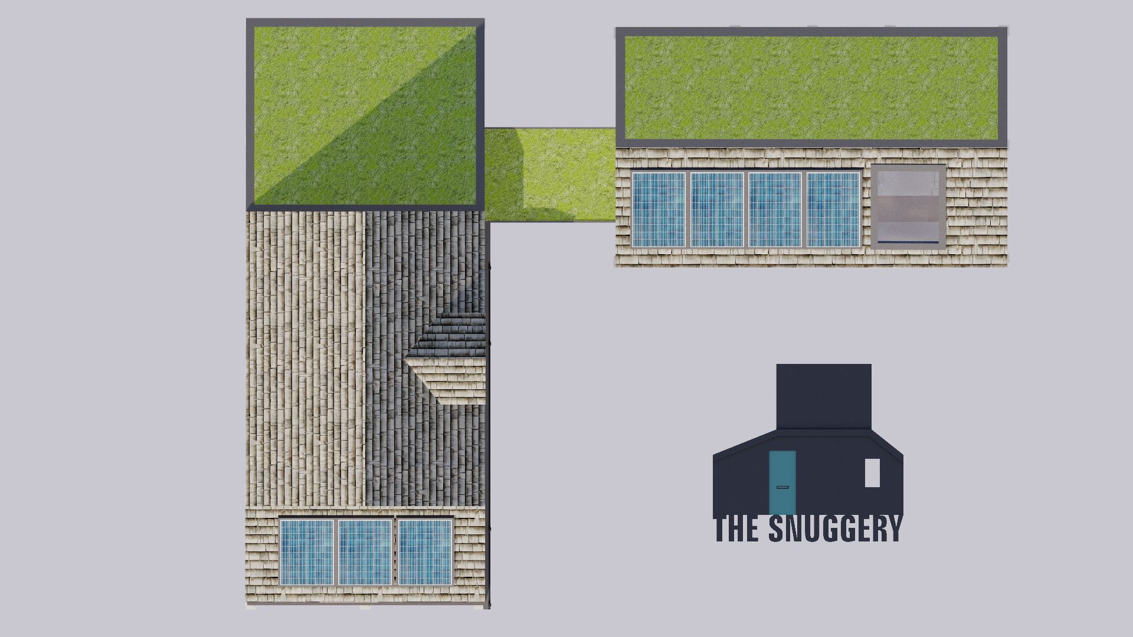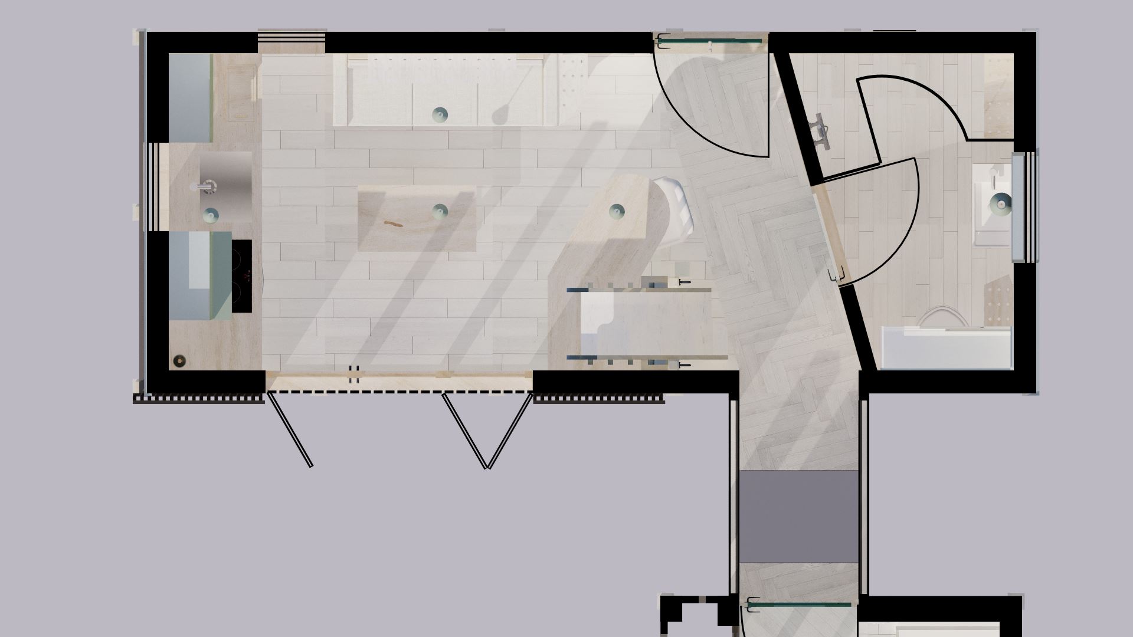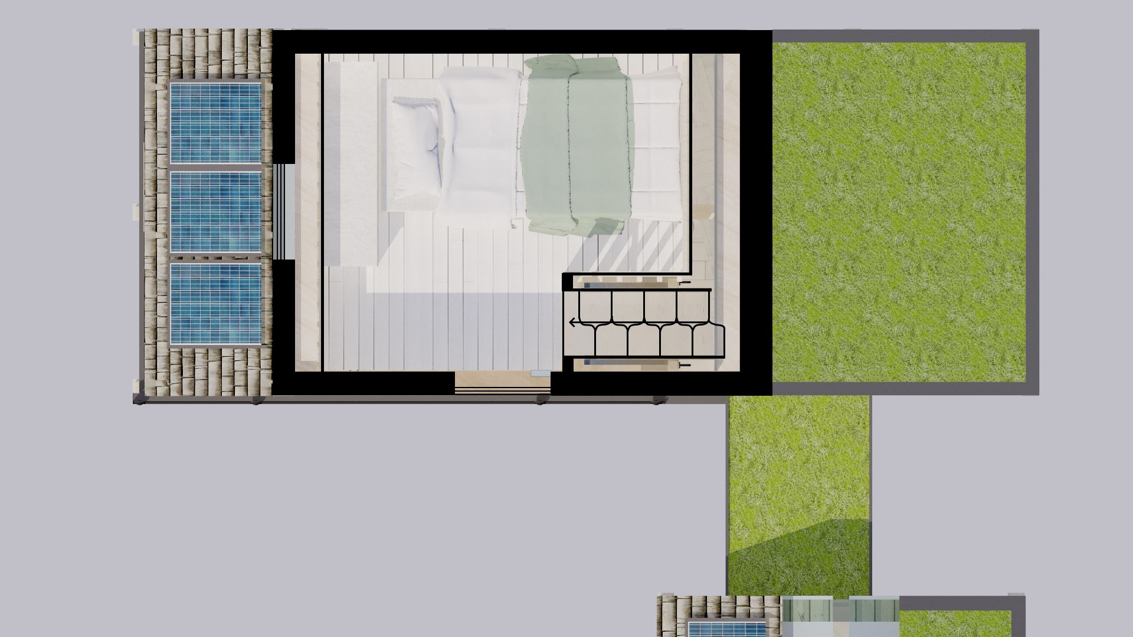The danger with adding the annexe is exactly what we discussed last time in that the more space you allow yourself, the more space you end up wanting (basically "the grass is always greener..." etc). To stop myself from wandering from the original brief, I limited the tiny house to be exactly the same length and width as the first design. The annexe must also be significantly shorter both in terms of length and height, and also be no wider than the tiny house. My philosophy is to reduce dimensions wherever possible; so the studio is only as long as is needed to comfortably carry out my work and store materials I need. It could be argued that the roof pitch could be reduced, but at around 30 degrees it is the optimum angle for siting solar panels here in southern UK (also, boards could be placed on the rafters if more storage is needed).
Important notes about minimum house sizes
The total square footage of the entirety of the plan is still well under the 400 sq ft tiny house limit; sitting at a comfortable 271 sq ft. Technically, I shouldn't be taking into account any areas with less than 1.5m headroom, but I've always included them in all previous designs for ease of calculation. The focus on total area may seem somewhat petty, but it's a huge topic of debate, particularly with new builds. Even the RIBA (Royal Institute of British Architects) has pressured the government to make sure any new build homes meet minimum sizes; in particular bedrooms when measured according to the number of occupants. I can see how this is a positive step for almost everyone (stopping greedy landlords from attempting to rent out tiny rooms to poorer people etc.), however, it doesn't help those that wish to live tiny!
Technical requirements*(only selected those relevant - most of which this design fails to meet!)
- The dwelling provides at least the gross internal floor area and built-in storage area set out in Table 1 (see link below) - a one bed, one person dwelling must meet 39m2 and have 1m2 built-in storage (or 37m2 if there is a shower room (wetroom) instead of a bathroom)
- In order to provide one bedspace, a single bedroom has a floor area of at least 7.5m2 and is at least 2.15m wide
- Any area with a headroom of less than 1.5m is not counted within Gross Internal Area unless solely used for storage
- Any other area used solely for storage and has a headroom of between 900-1500mm is counted at 50% of its floor area
- The minimum floor to ceiling height is 2.3m across 75% of the Gross Internal Area
*
UK Gov - Space Standards


