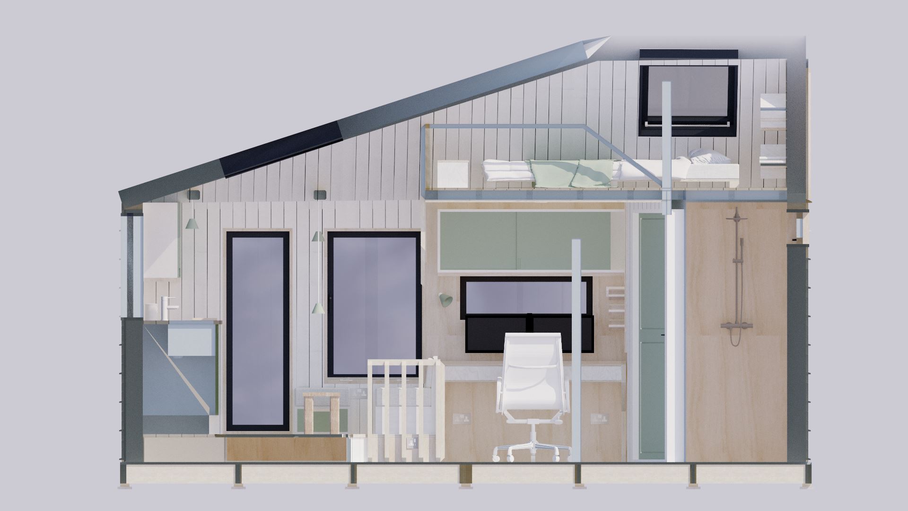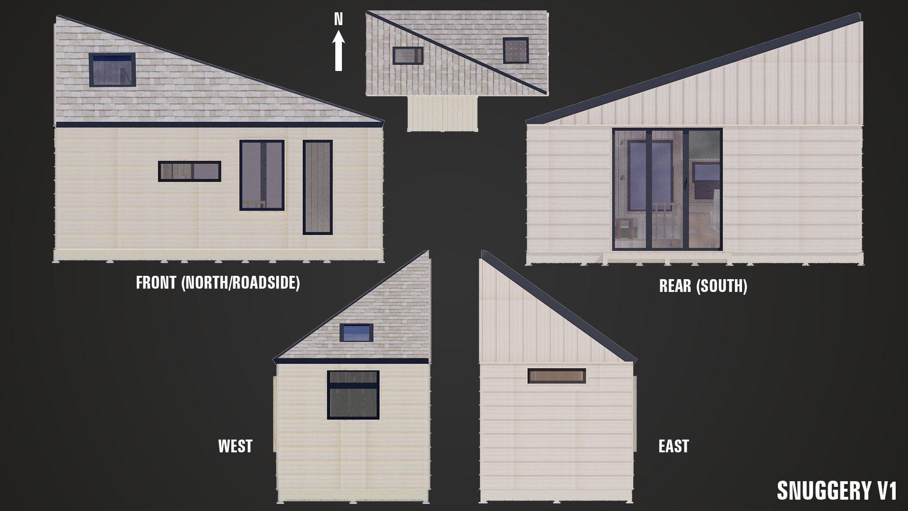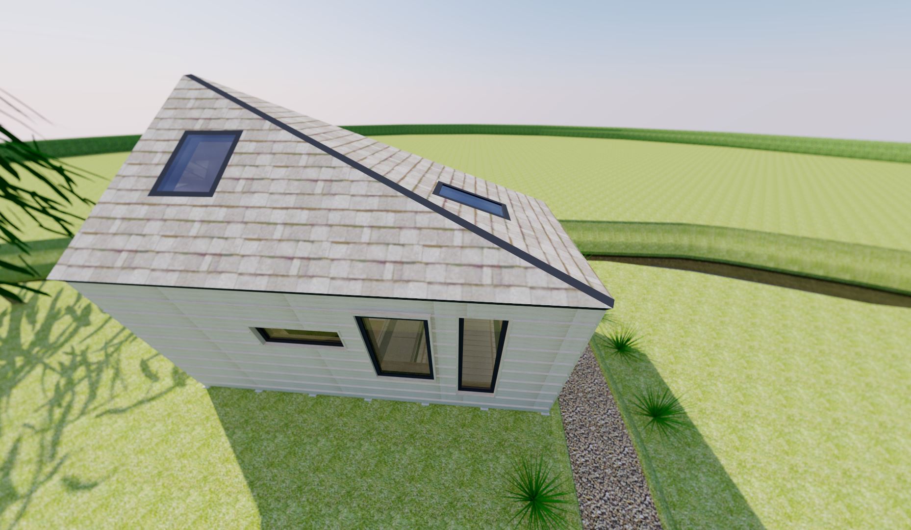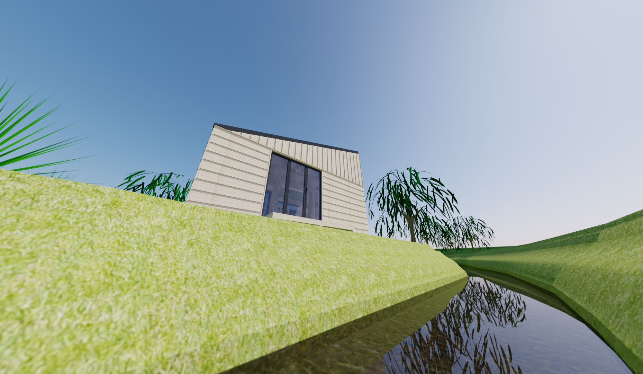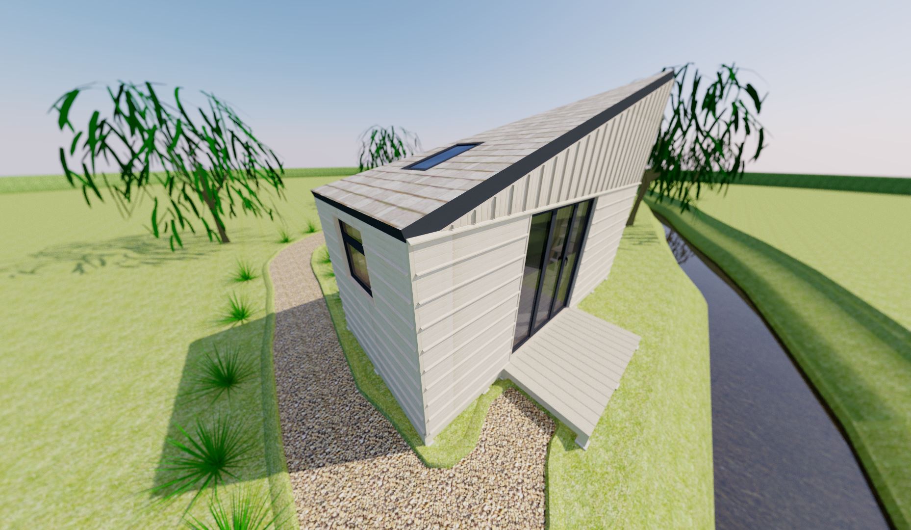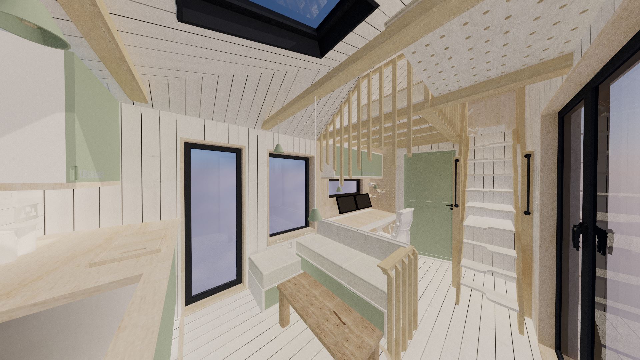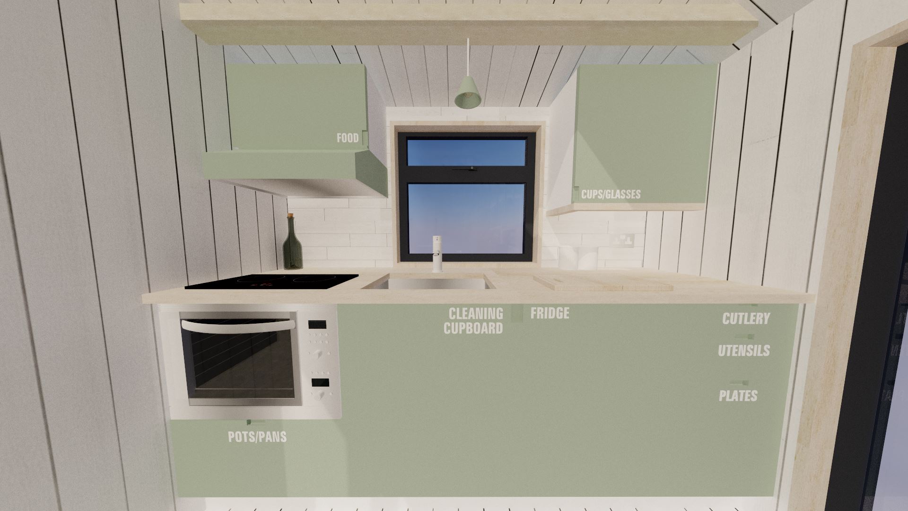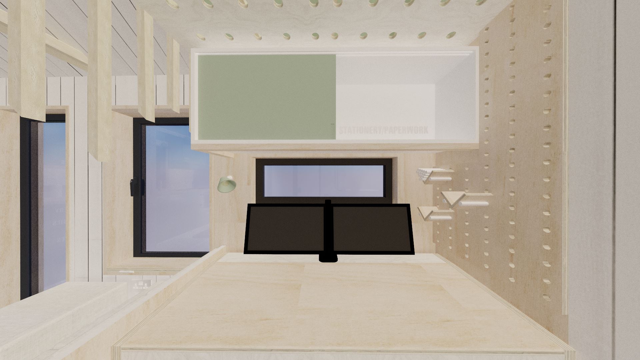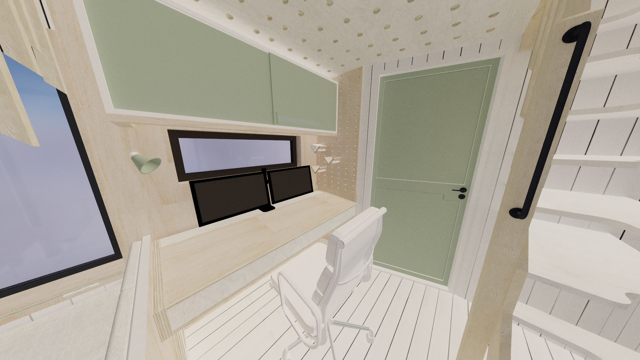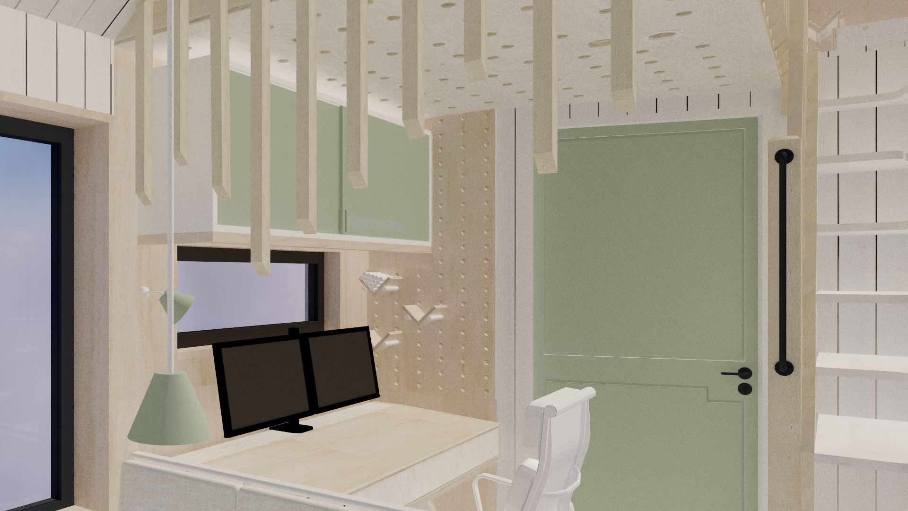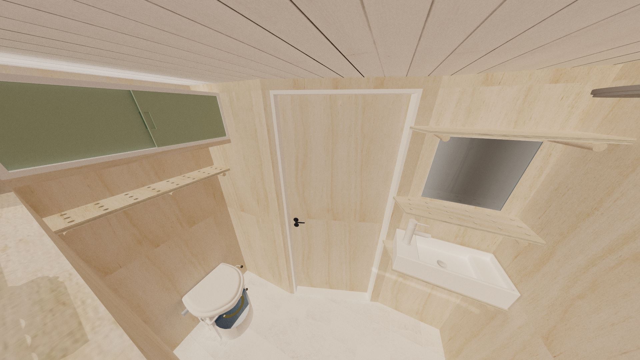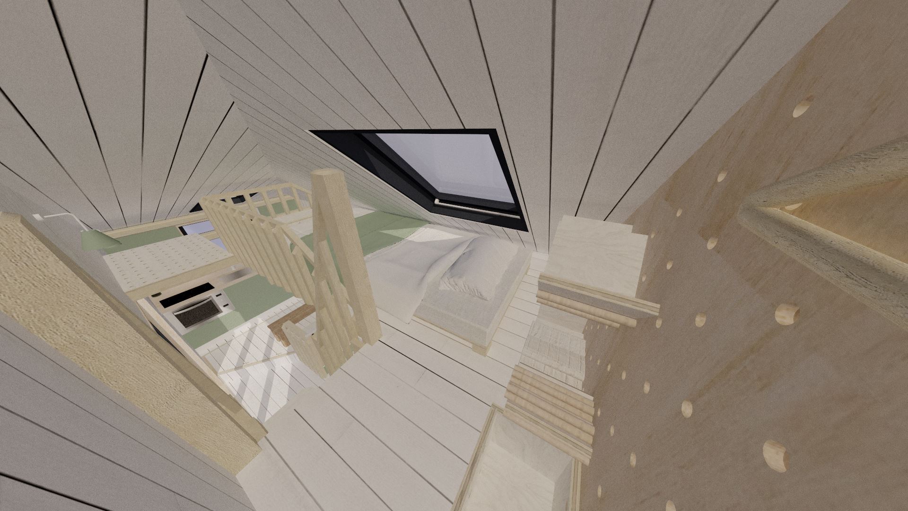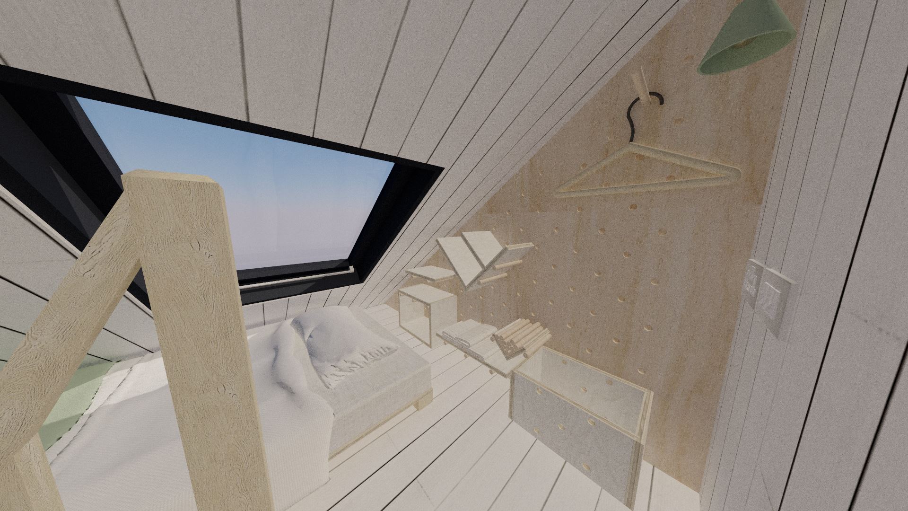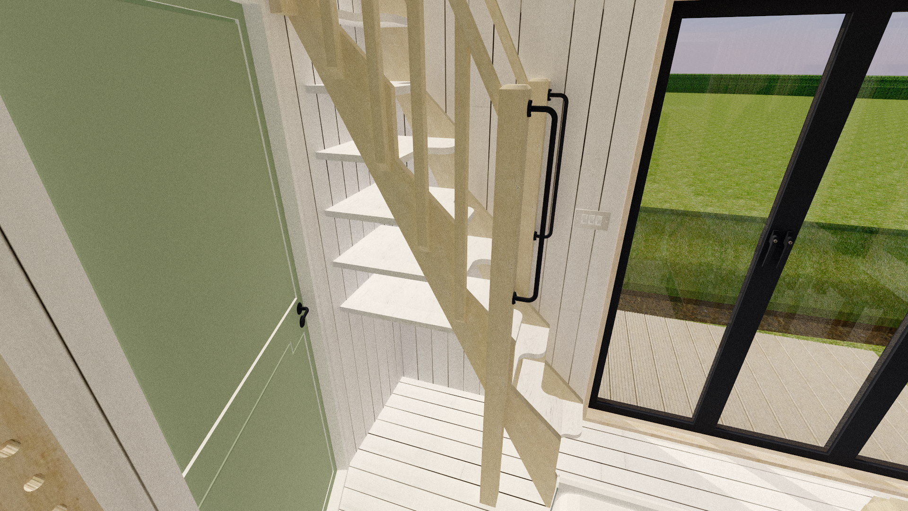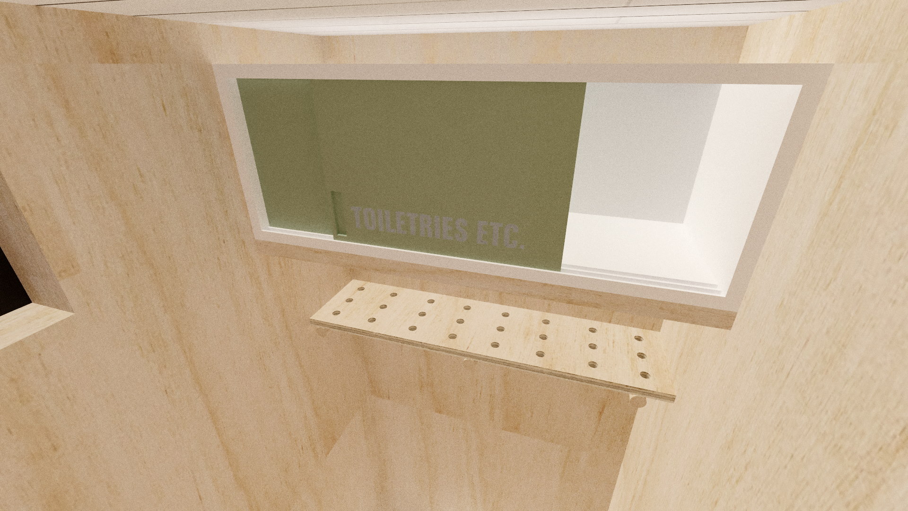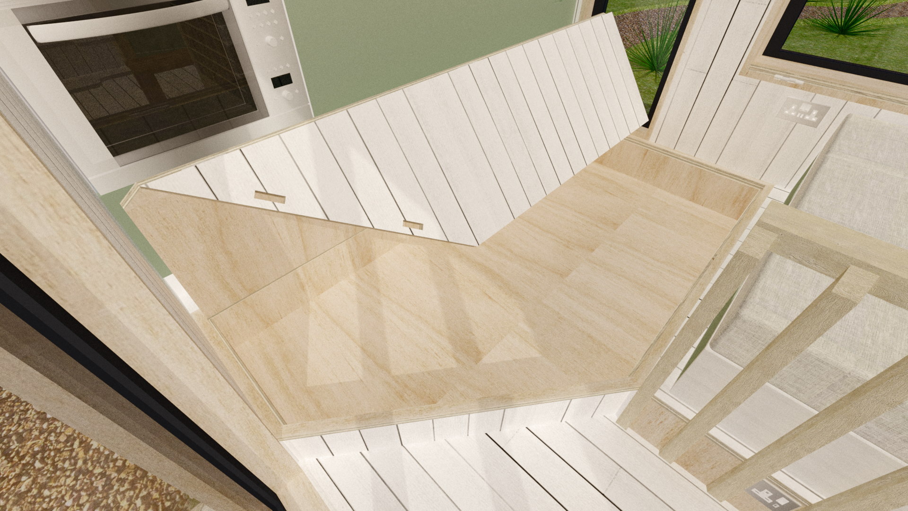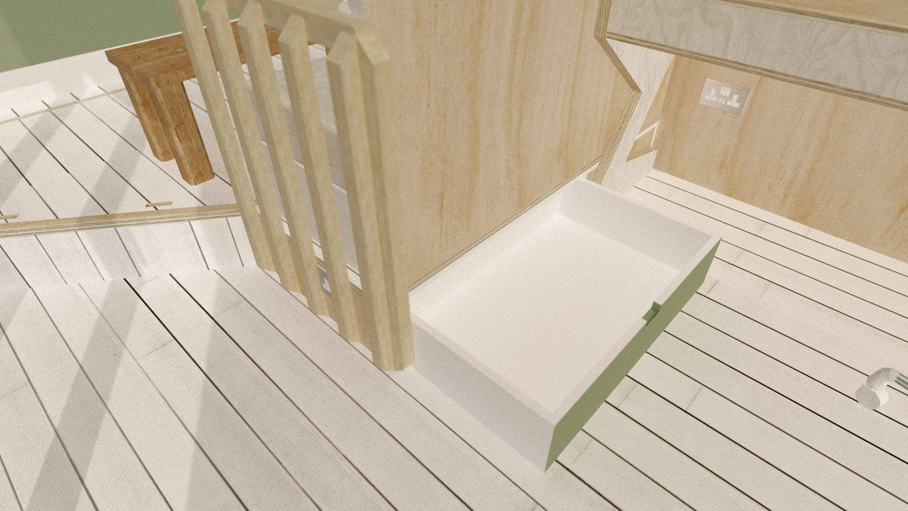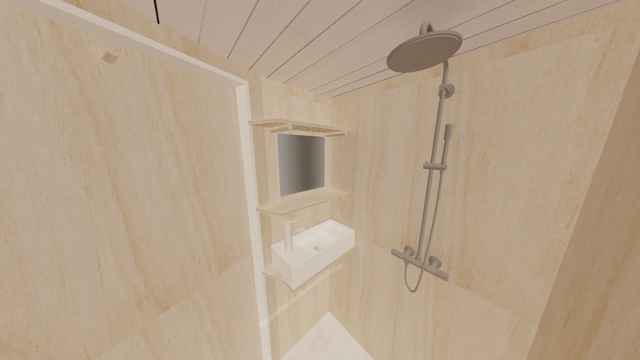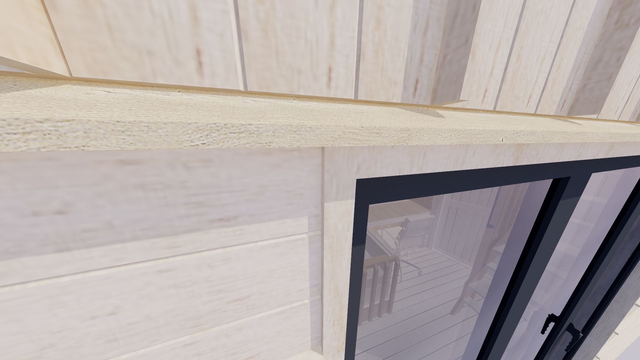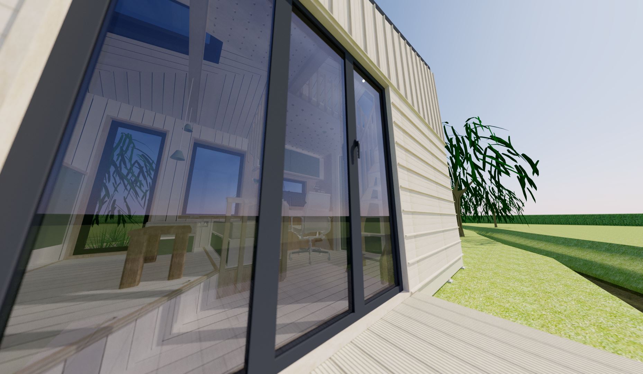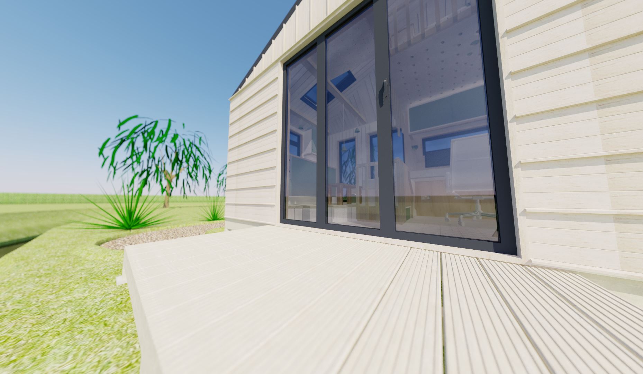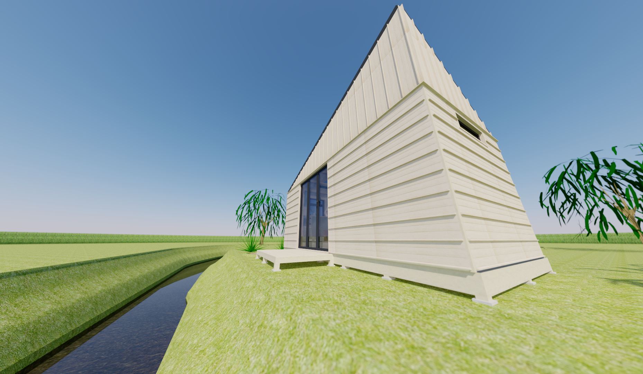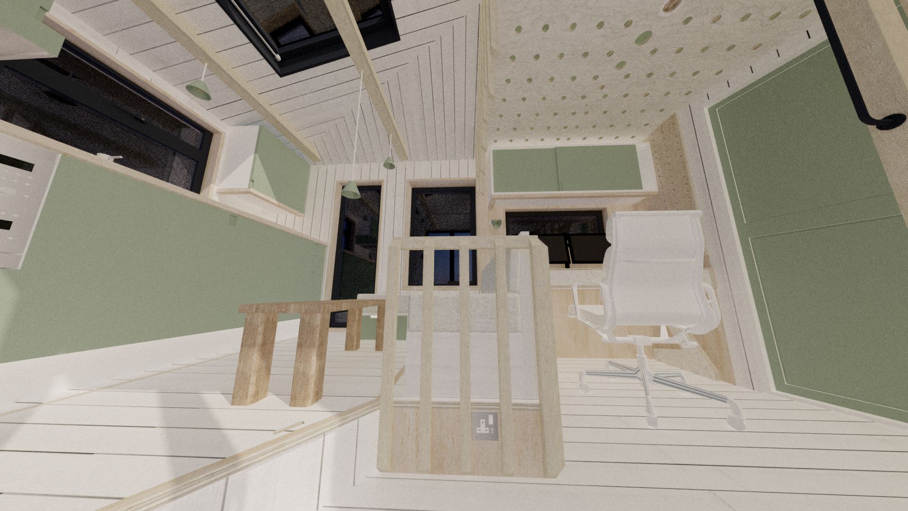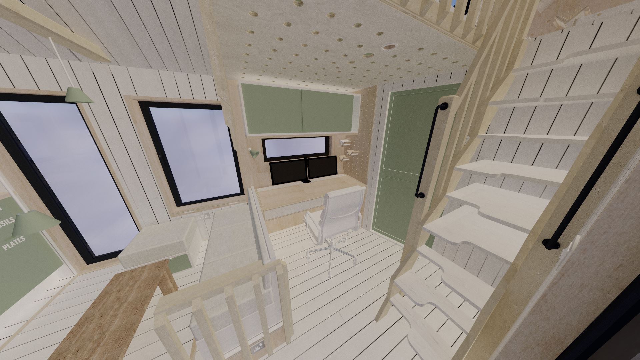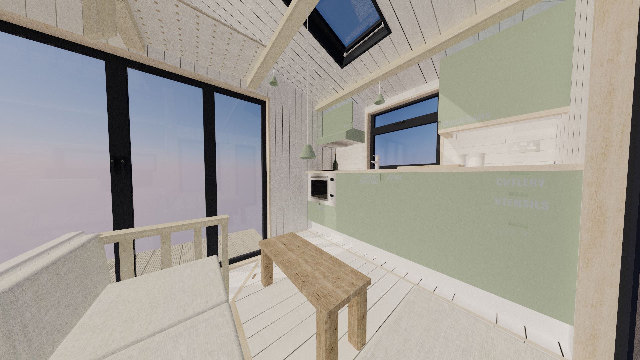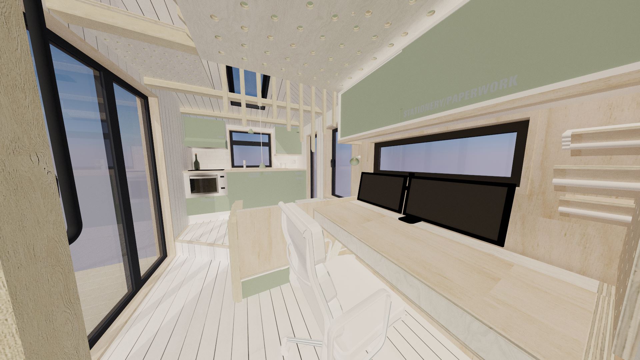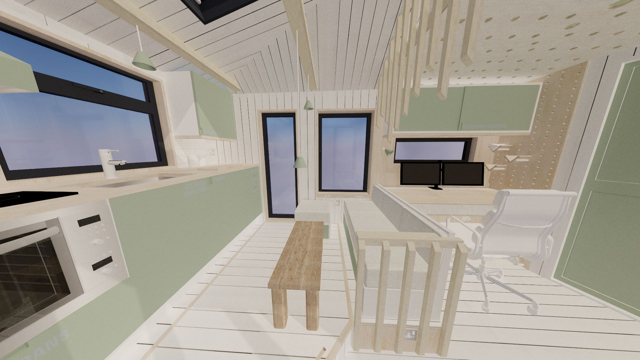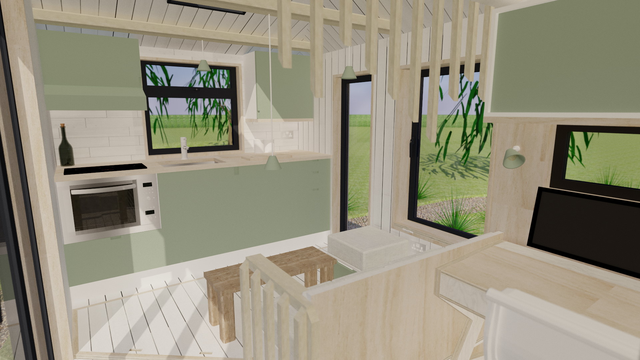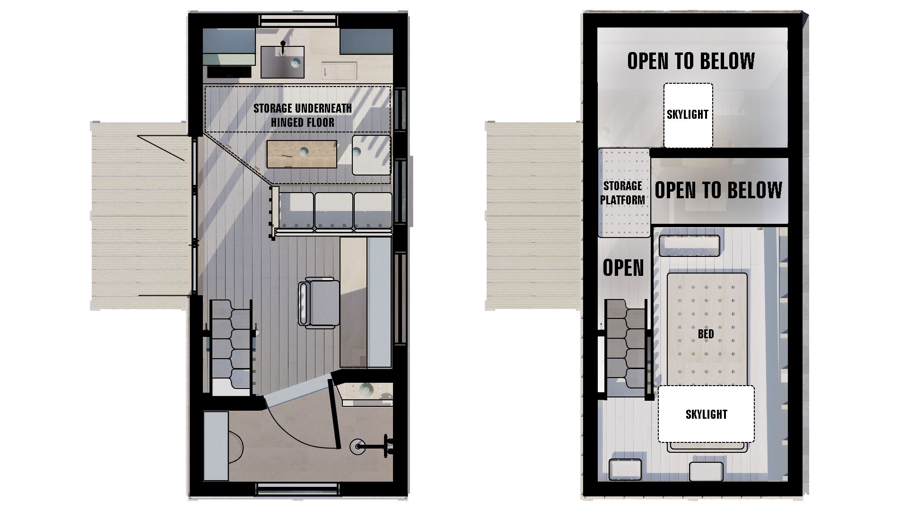
As I said earlier, this tiny house is designed only with my needs and desires in mind. As such, the most important bit of furniture to fit in was my composing desk; at 1400mm x 700mm, it’s a really big bit of furniture to fit in a tiny house, as it can only be placed against one of the long side walls! I’ve seen some tiny house musicians hang their music keyboards on their walls, but at 25kg, that’s a no-go with mine, hence why I need my custom desk to permanently keep it accessible. To make the most of the space (and to avoid having a corridor), the wetroom was located on one end of the building, and the wall doglegs in order to make more room for the stairs. Whilst I usually add kitchens/kitchenettes along a long side wall, to open up the space in the middle for the desk and sofa, I decided to locate it on the opposite end of the tiny house to the wetroom. The only downside is that plumbing now has to run the full length of the tiny house, although the further apart the two rooms are, the more hygienic it is. Having a bathroom open into a kitchen should usually be avoided (although a fair number of my designs do suffer from that).
Meanwhile, on the upper floor (or rather just "the sleeping loft", since it can barely be called a floor!), things are kept as simple as possible. In order to minimise the vertical impact of the house as much as possible, only one corner reaches maximum height; this is above the stairs, so that getting into the sleeping loft is not too much of a nightmare. The only problem as you'd imagine is probably getting out of bed; so this will be something I'll be looking to address on the next iteration! Despite my current living/working arrangement at home meaning that I have to spend pretty much all day in my bedroom, I would actually much prefer to use it purely for sleeping. It has been proven in numerous studies that working in your bedroom is not conducive to good sleep, nor productivity. That’s why you’ll often find bedrooms in my designs to be as small as possible; I find big bedrooms a waste of space, and would much rather have a large living area than a large bedroom and bathroom.
The brief gives us quite a lot to fit in a width less than 2.5m (especially once you account for the thickness of walls!). It took a lot of trial and error and shuffling around to find a layout that fits onto a standard 5.4m long trailer. As a direct result, there is quite a lot of custom furniture, and not everything could be designed to British Standards. For example, there is no getting past the fact that it would not be a suitable house for anyone with mobility problems! The staircase is not only very narrow, but also, being an alternate tread design, very steep.
The dimensions of the building are no accident; they fit within the limits allowed on UK roads. The height is half a metre under the maximum, which should give enough spare for it to sit on a flatbed trailer and still fit under most modern bridges! Space may be tight, but there's still room for almost everything I need; the only exception being a washing machine.
