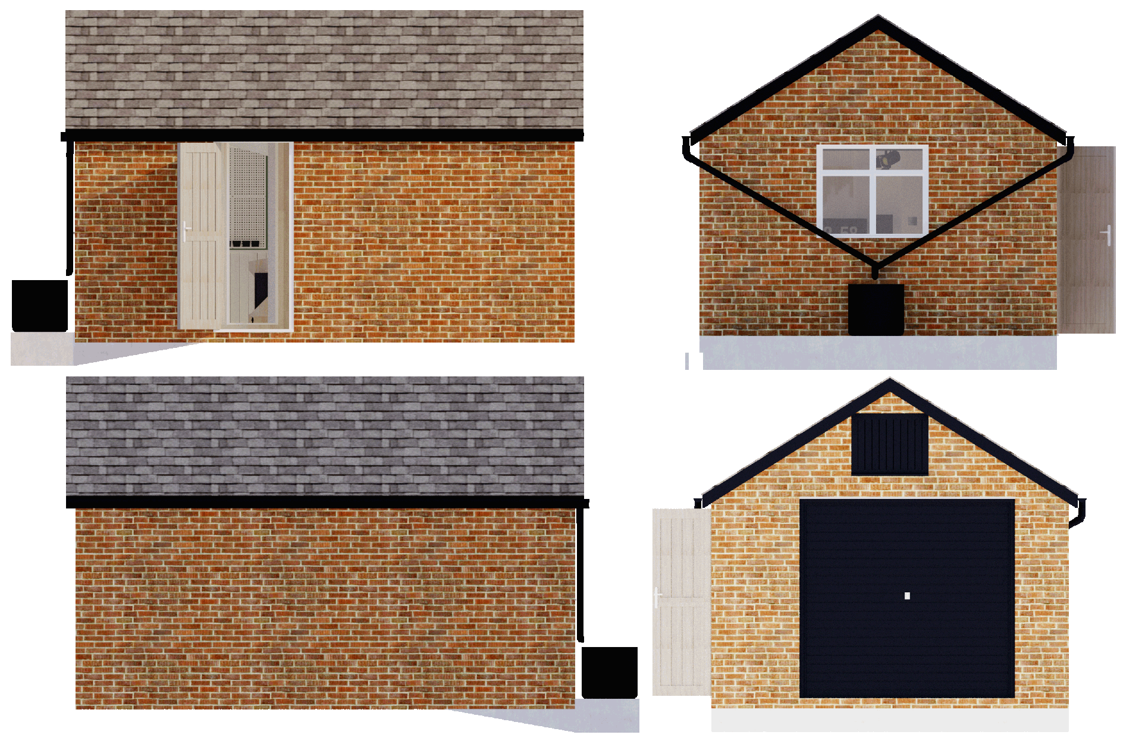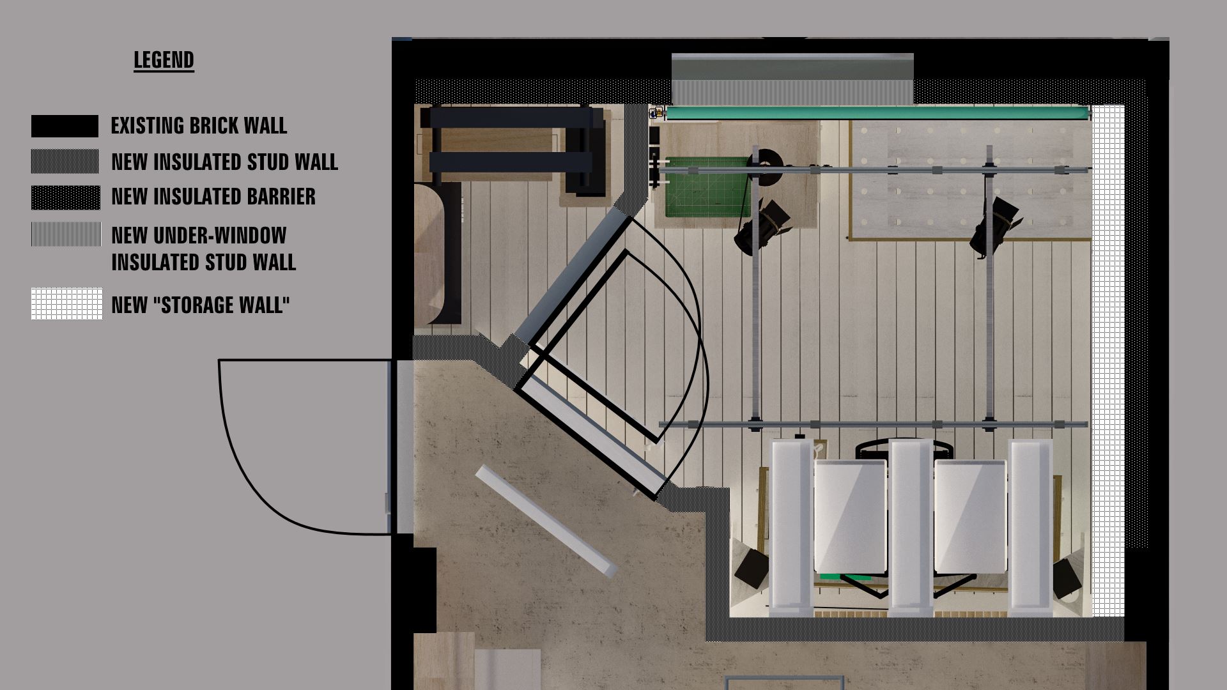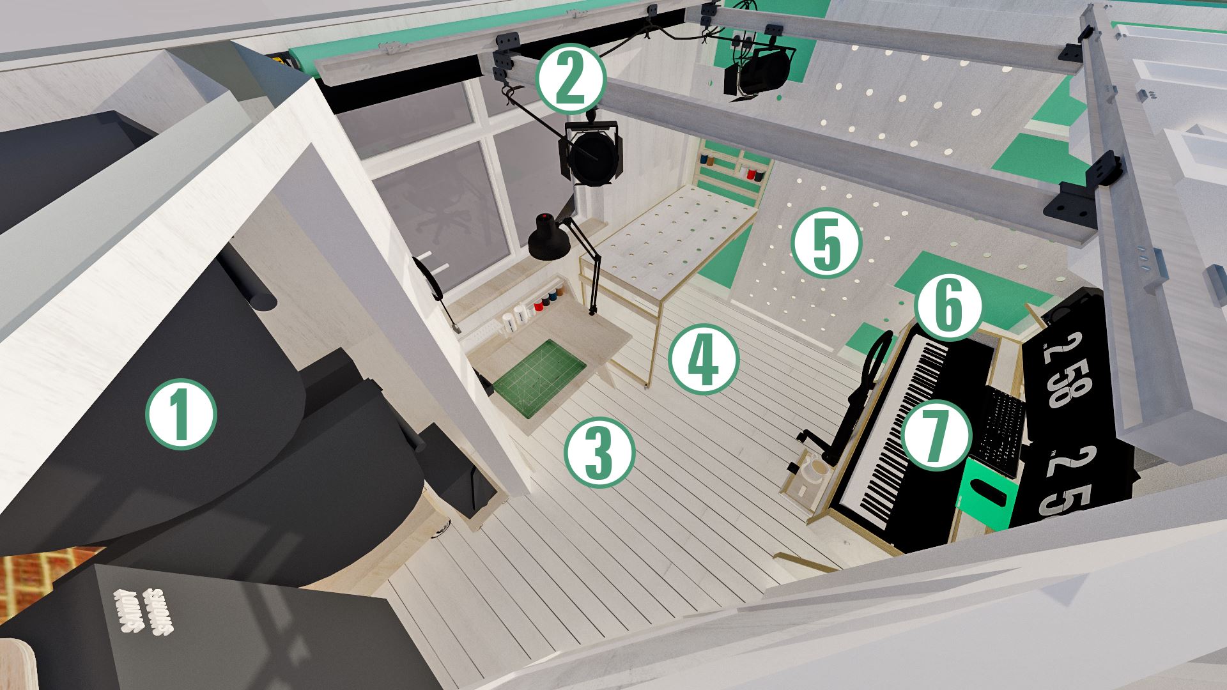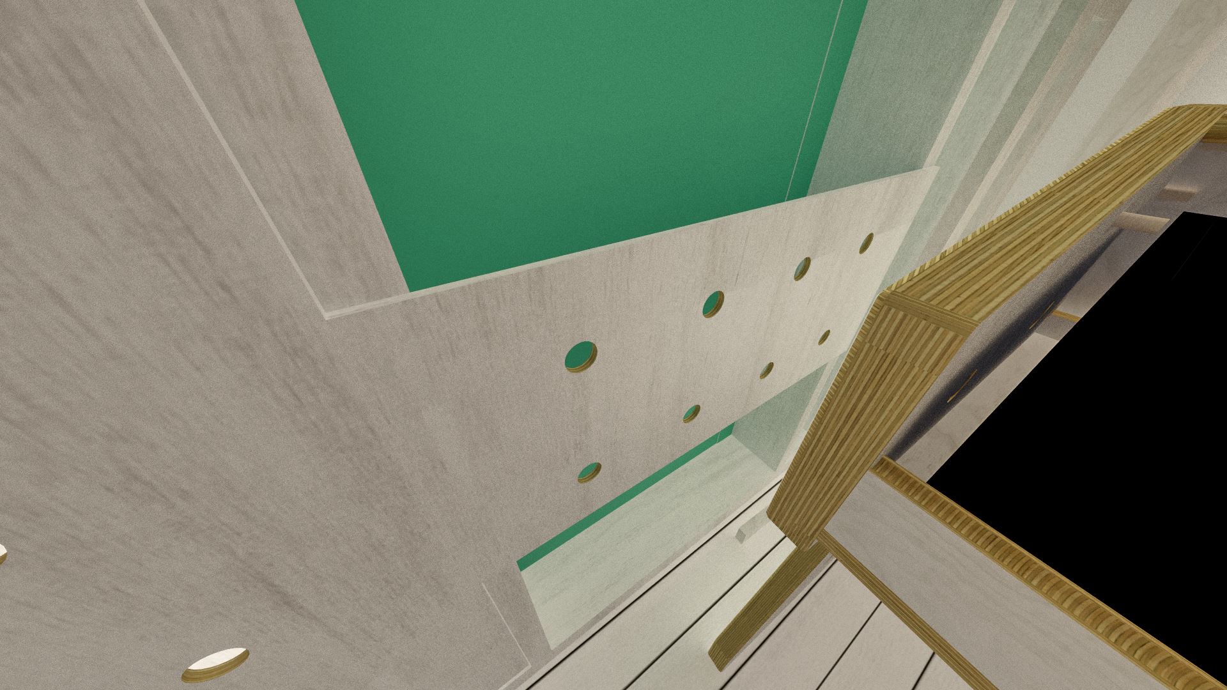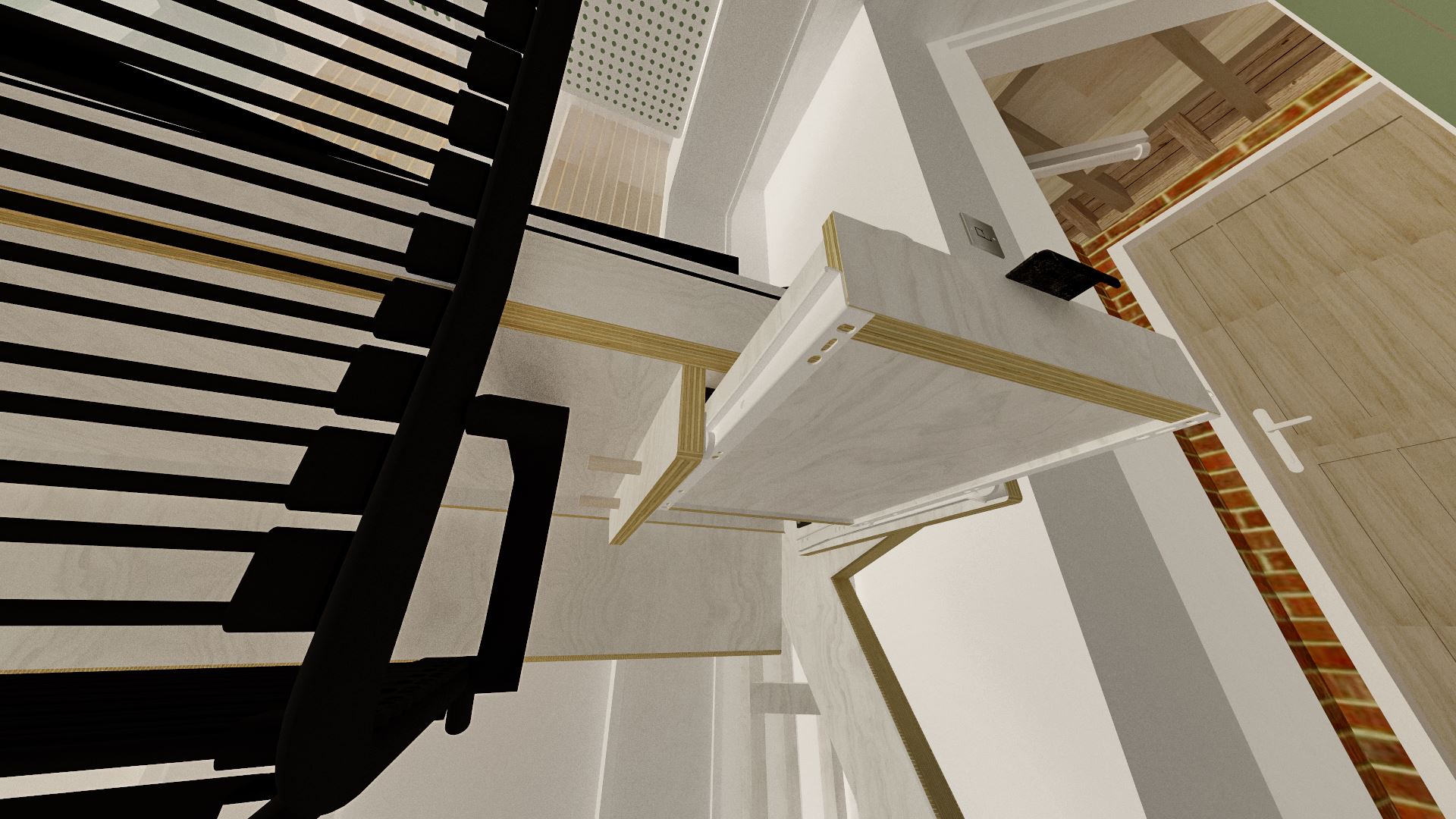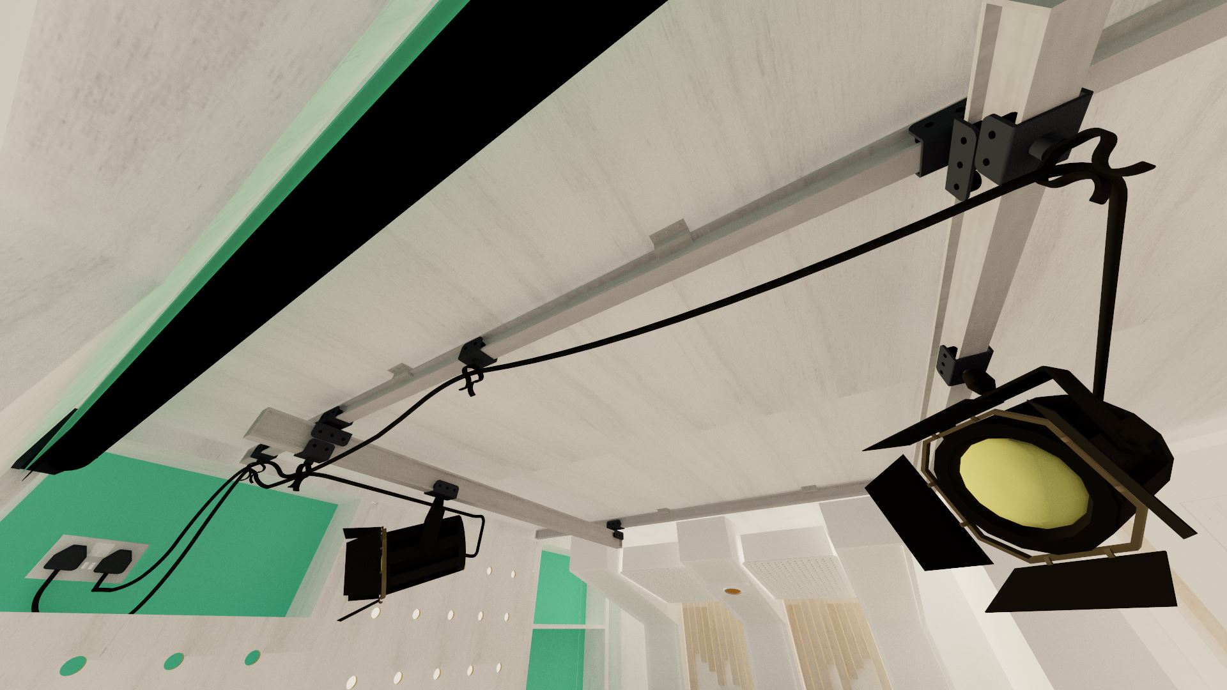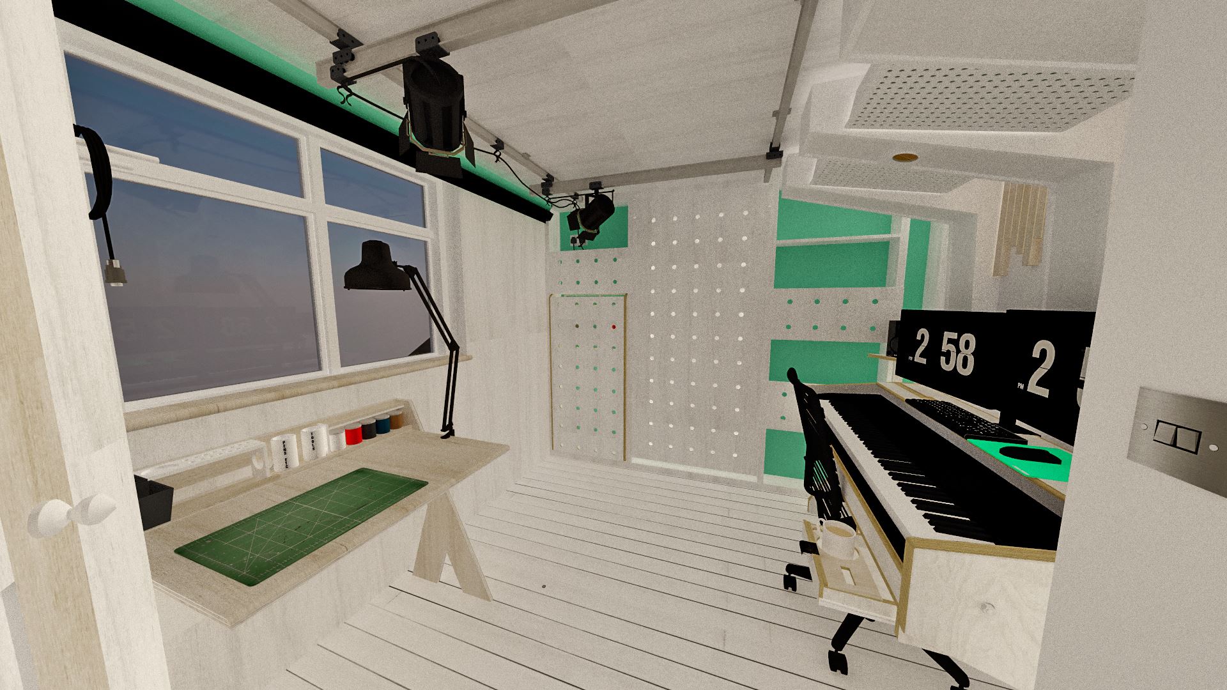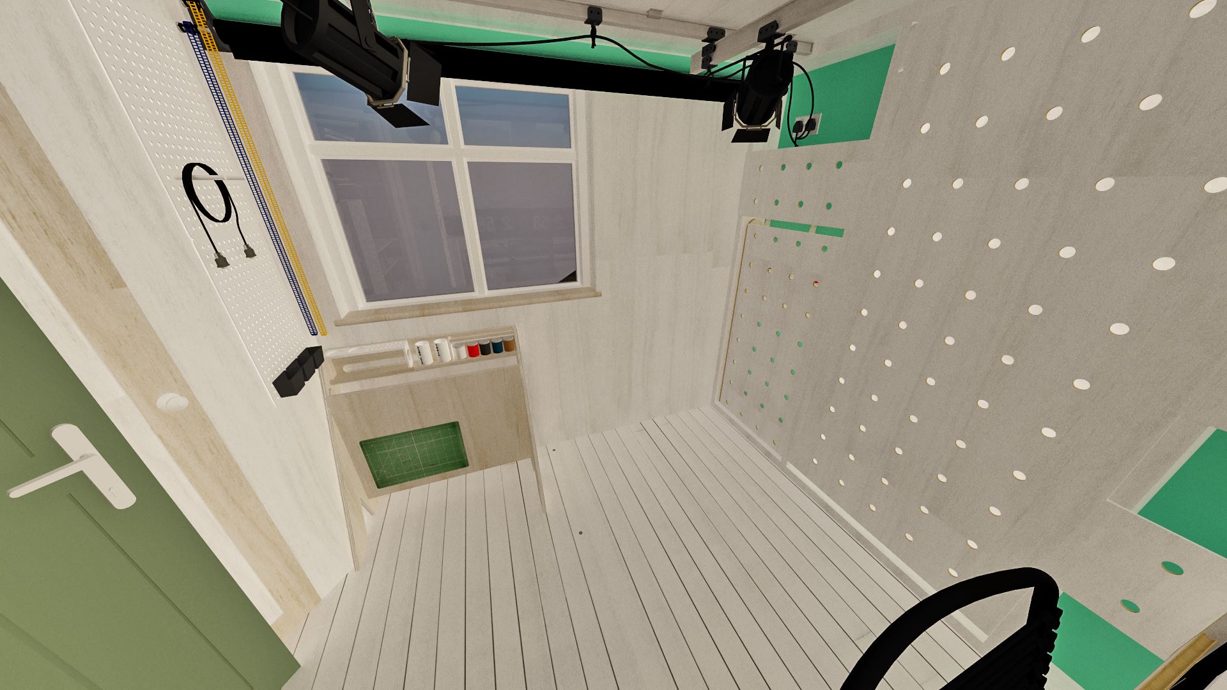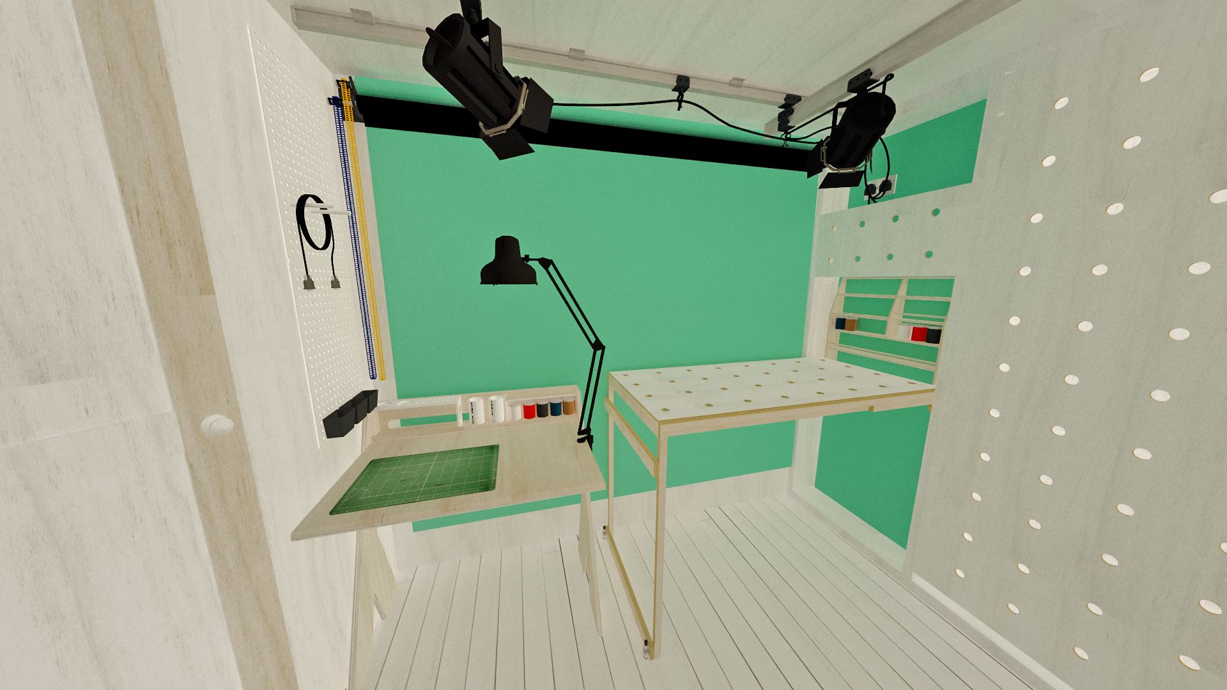All in all, I'm really happy with how the studio space has turned out. It took a
lot of head-scratching trying to work out exactly how to use the small space efficiently, and the design changed quite a few times; in fact, I had already finished writing this up and doing all the renders when I had to redo everything! That said, it was worth it because the end result is pretty much exactly what I need, and despite the tiny space, I can fit in pretty much everything required. The new insulated walls, ceiling, and floor will help warm this room up; sorely needed for a single skin brick building!
It probably goes without saying that I'd love to commandeer the whole garage, and even have a small kitchenette and wetroom, but that sadly isn't an option. Despite this, the folding furniture, composer's desk, and lighting gantry will do much to improve my productivity. It'll be absolutely great to have a space that I can be proud of, and more importantly, get a bit of peace and quiet in, and not be living in fear of disturbing people. And with more and more commissions coming in, it's about time that I had somewhere with good lighting and a permanent space to set up my model-making stuff.
As always, I appreciate any and all feedback and comments; feel free to use any of the buttons along the bottom of any page to contact me with them! 'Till next time,
Jam
