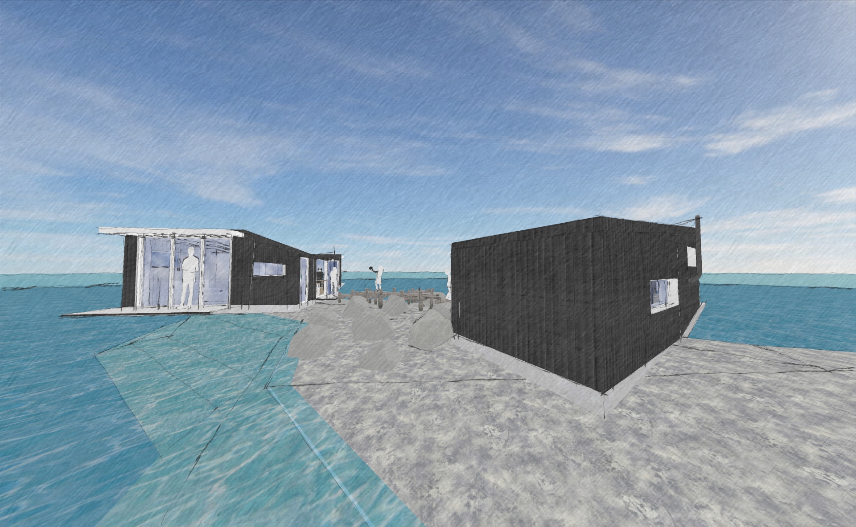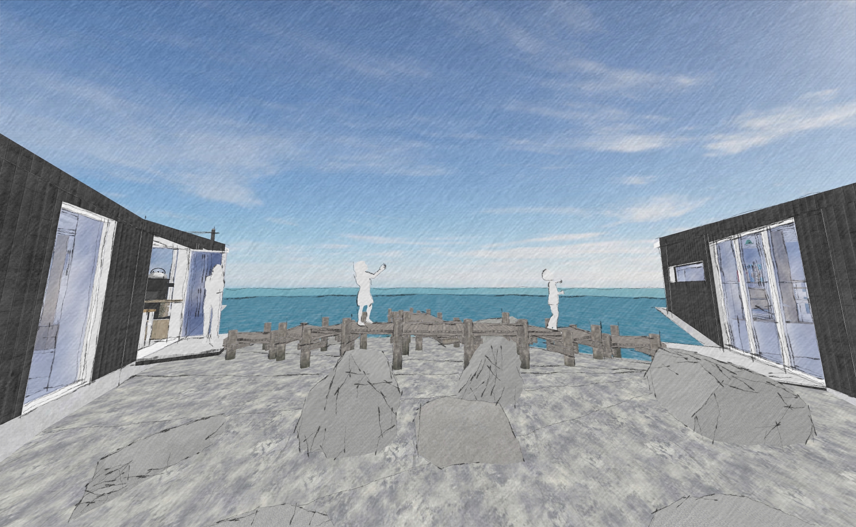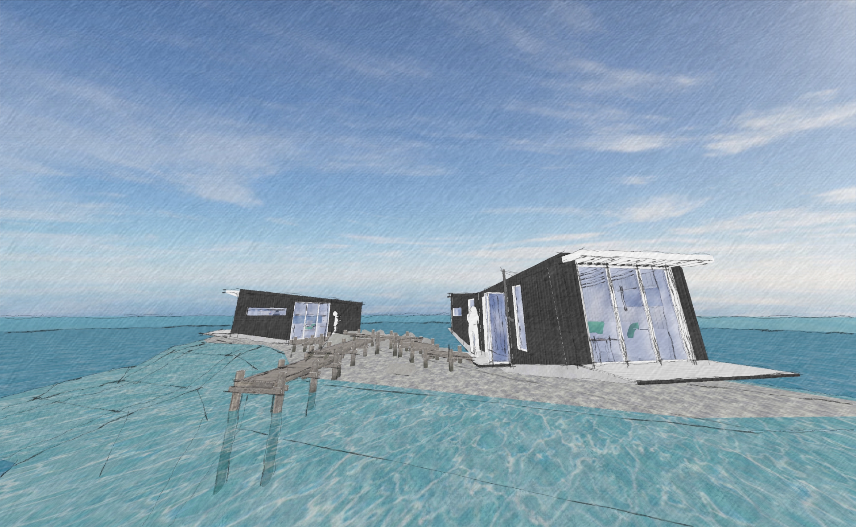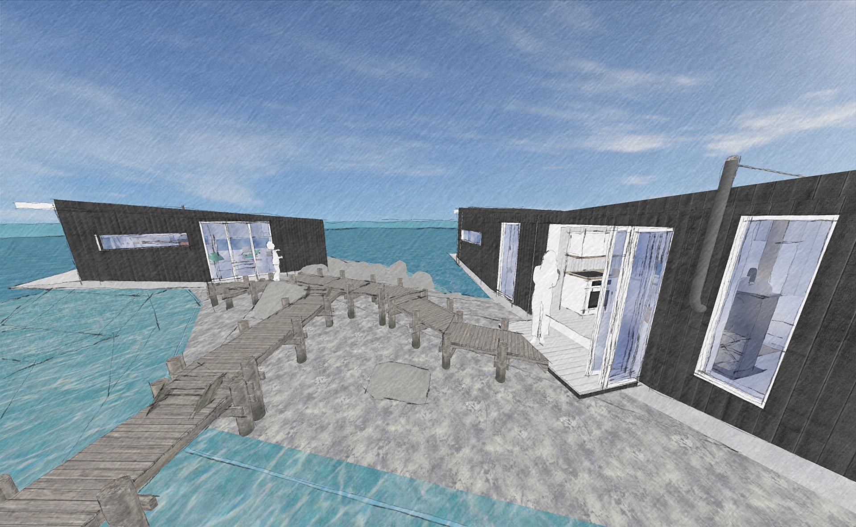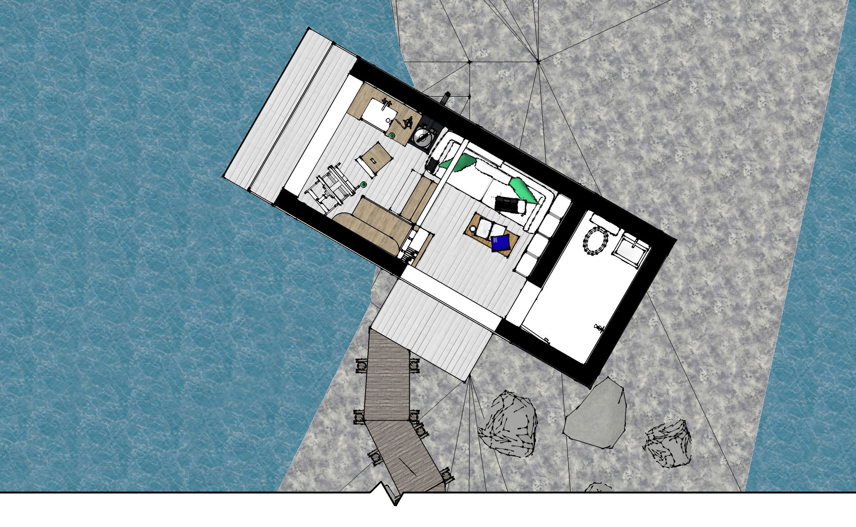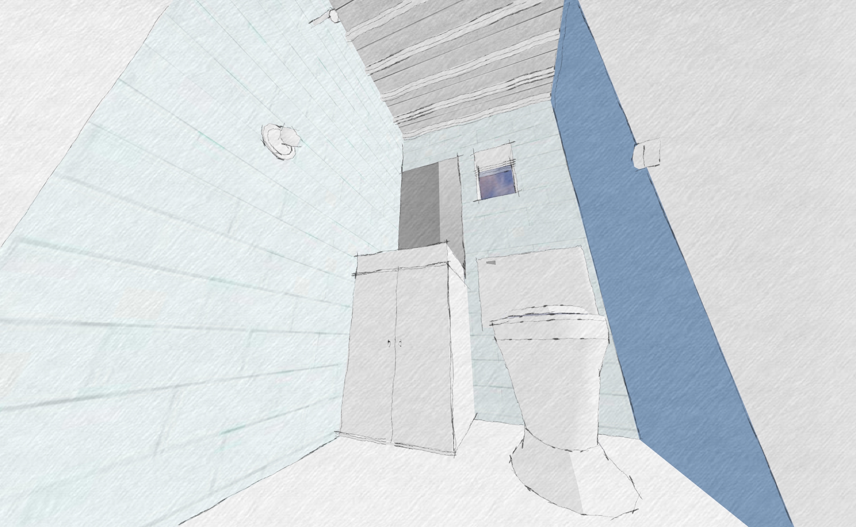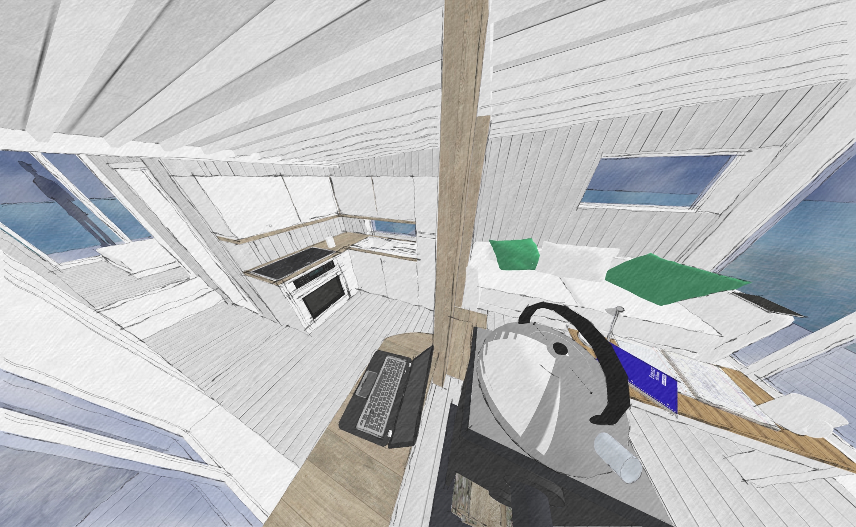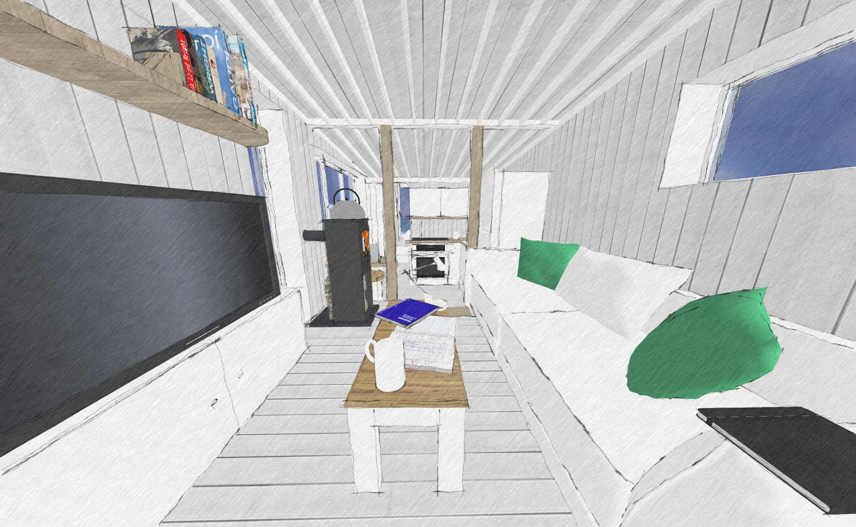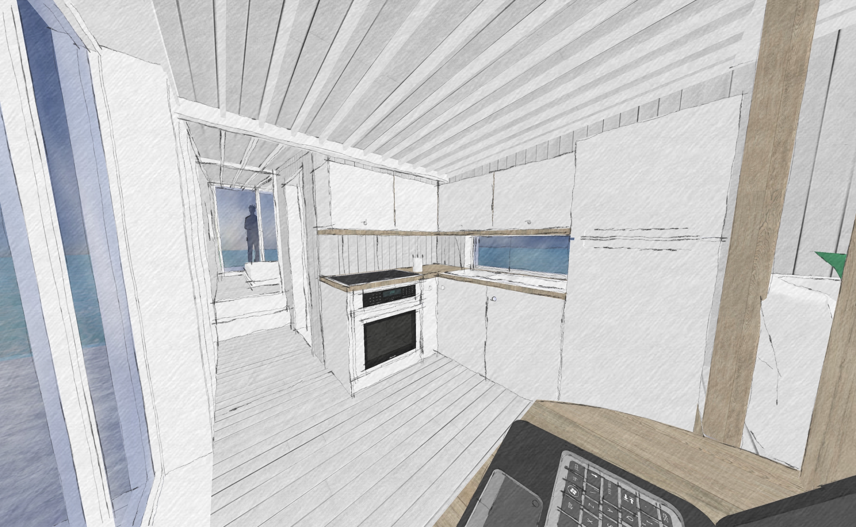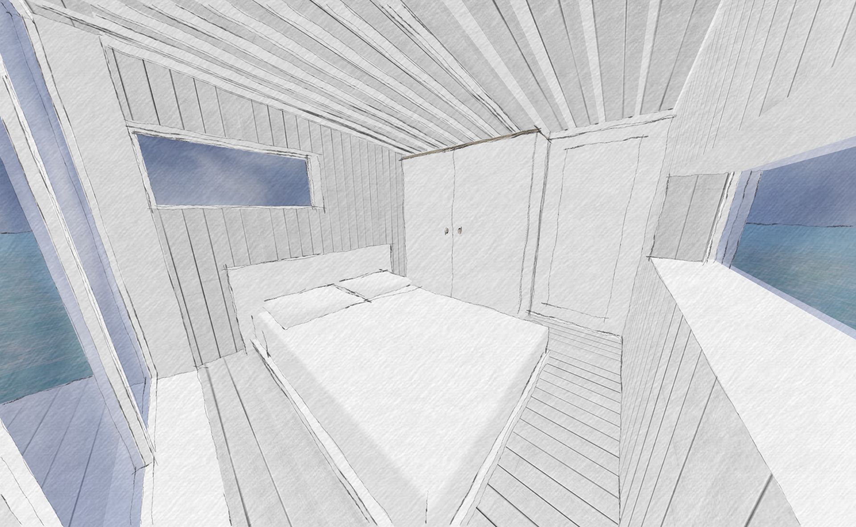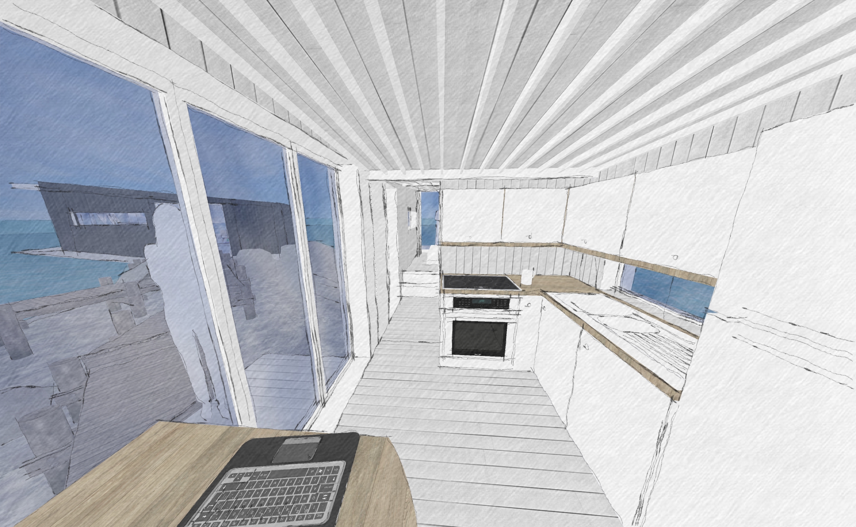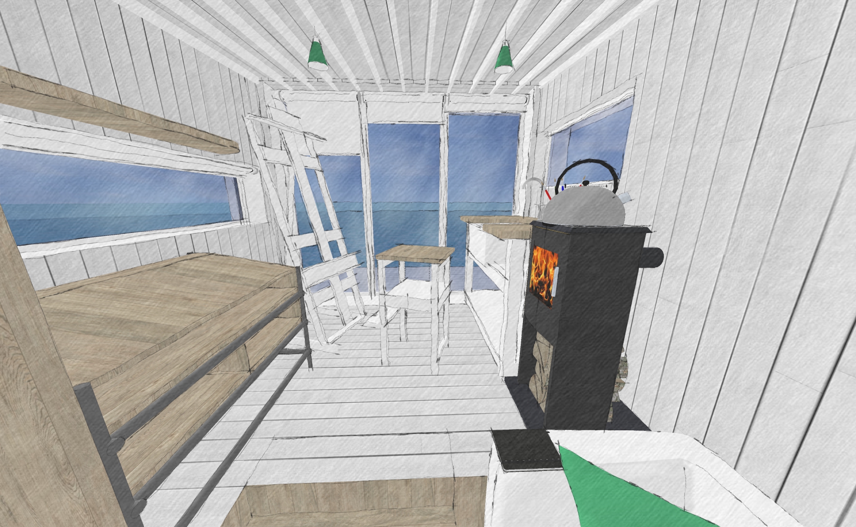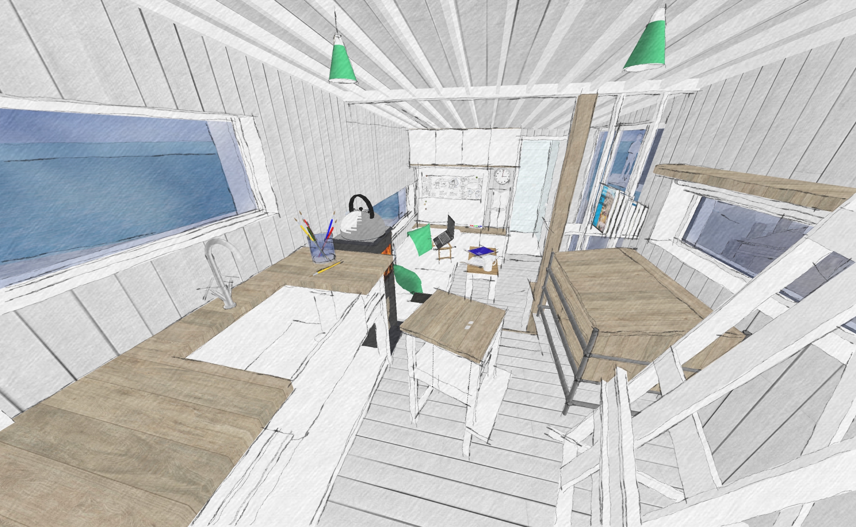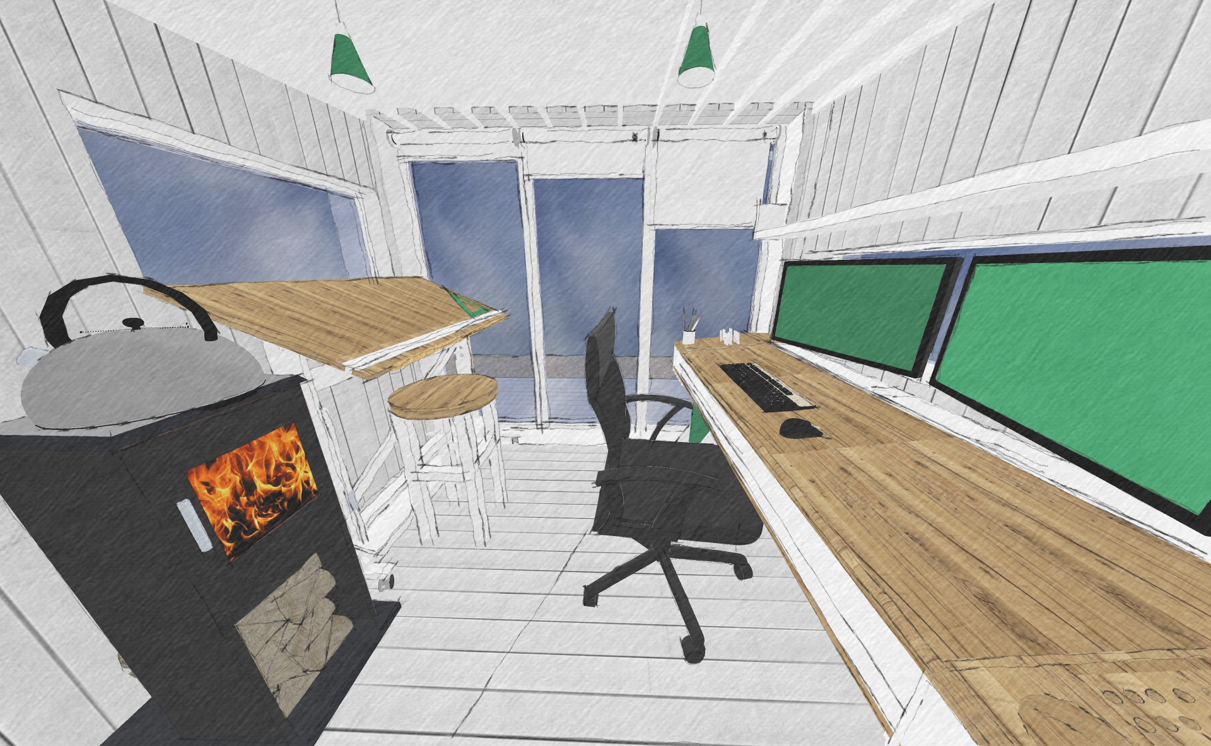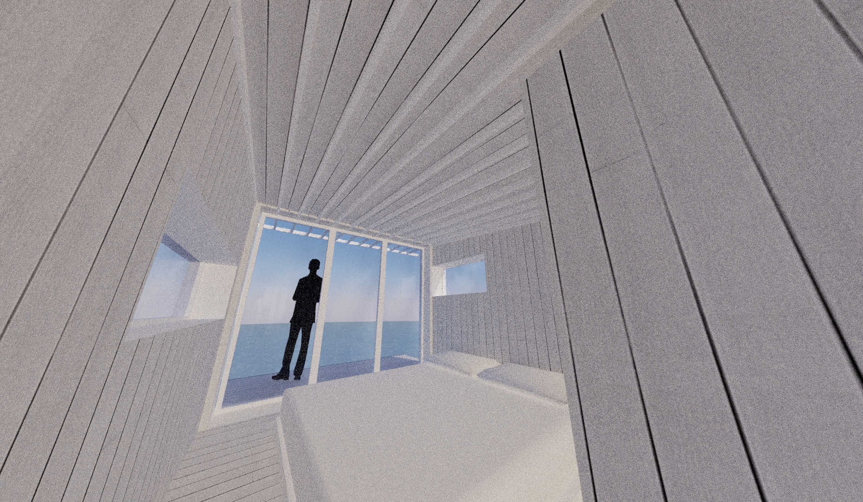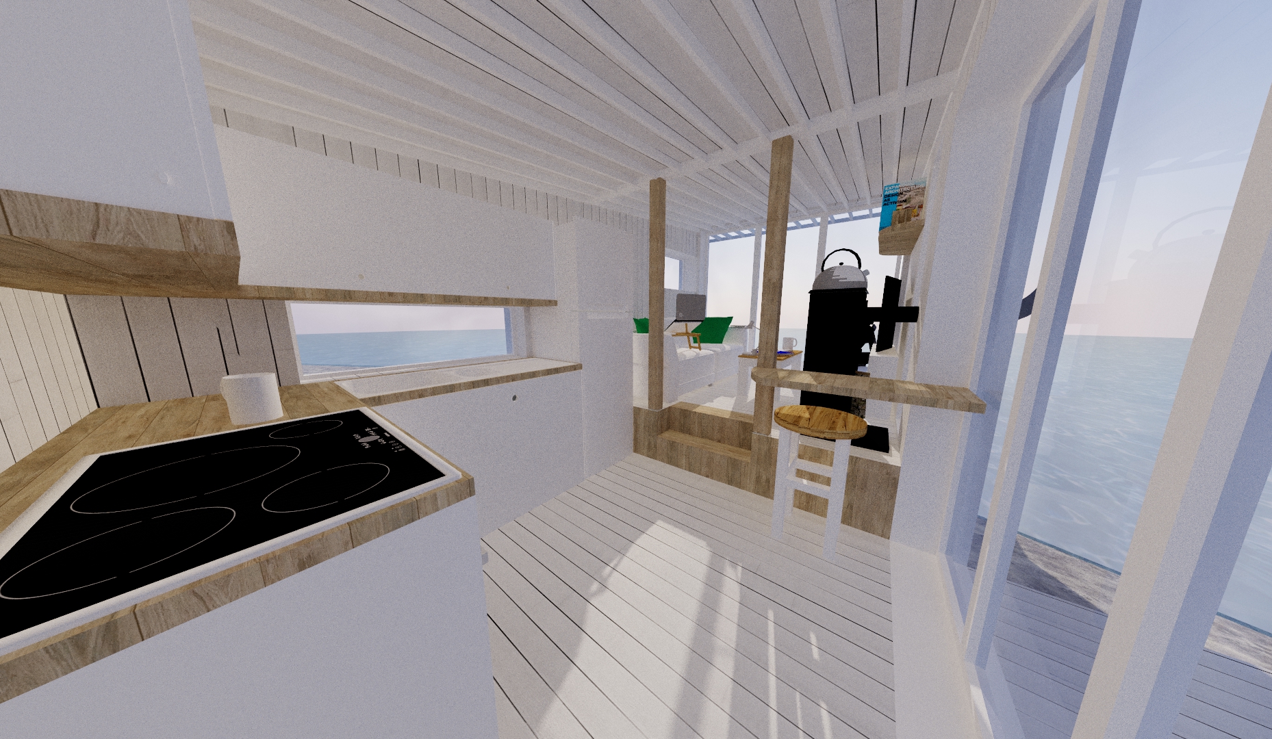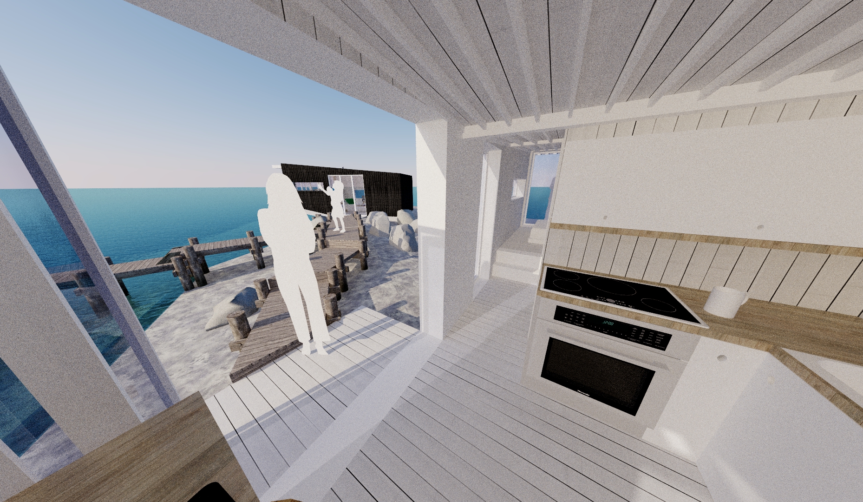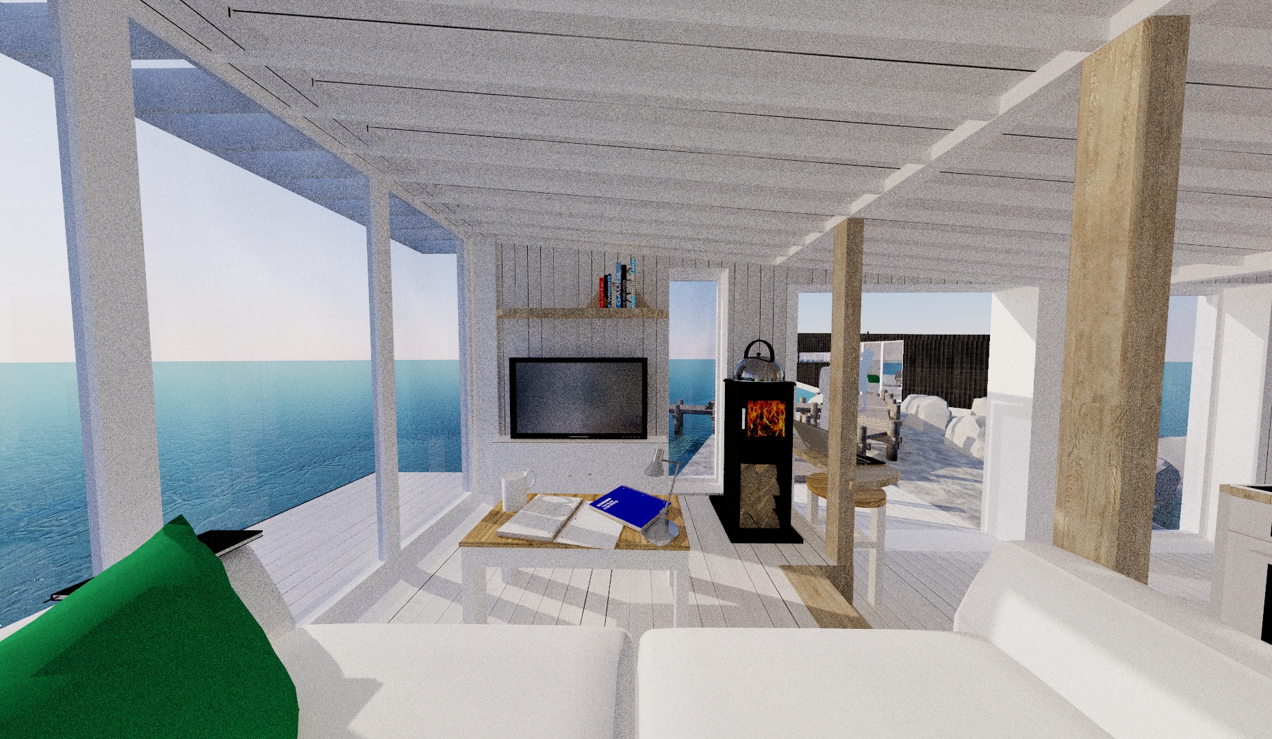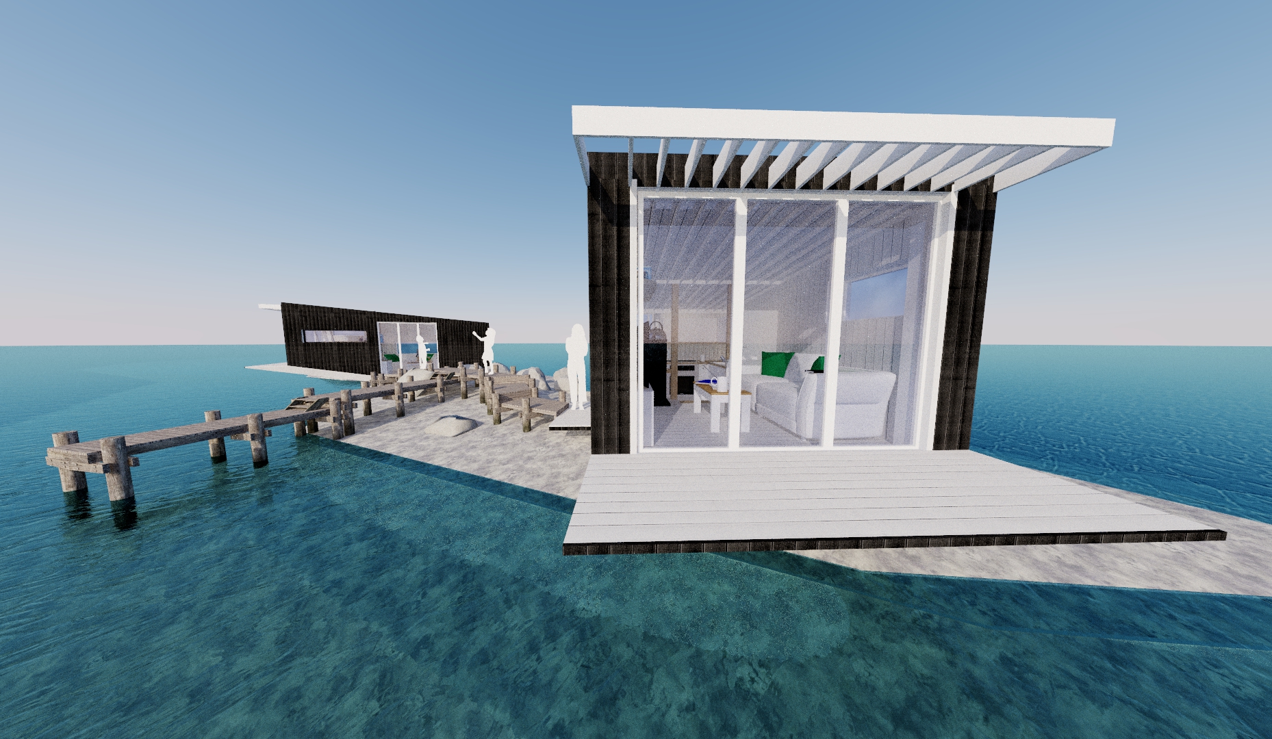
The general idea was to build two separate but similar cabins on a fictional rocky outcrop on a coastline somewhere in Europe. The style is very similar to some modern cabins found particularly in Scandinavian regions which is where I found my inspiration. The larger of the two cabins is the main residence, whilst the smaller structure is the studio; the pair being connected by a meandering boardwalk.
The most crucial element as always (in my opinion, that is) was siting the building correctly. As I was working with a fictional location in mind, I had more choice over this than might otherwise be the case. Regardless, the buildings were orientated so that they faced mainly south to make the most out of the sunlight. To prevent the structures causing unwanted shadows on one another, they were angled around 90 degrees apart. As a bonus, this also creates a wider view towards the south between the two buildings.
I envisaged this as predominantly an artists' residence and studio, but it could equally be used by almost anyone, especially those in creative fields. Alternately, with a few changes to the studio building, the pair could be used as a holiday home - all that would need changing is the addition of a bed where the work area of the studio currently is. Both buildings feature at least one balcony for use mainly in the summer months, but also copious amounts of full height doors and glazing to make the most of the views.

